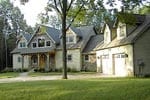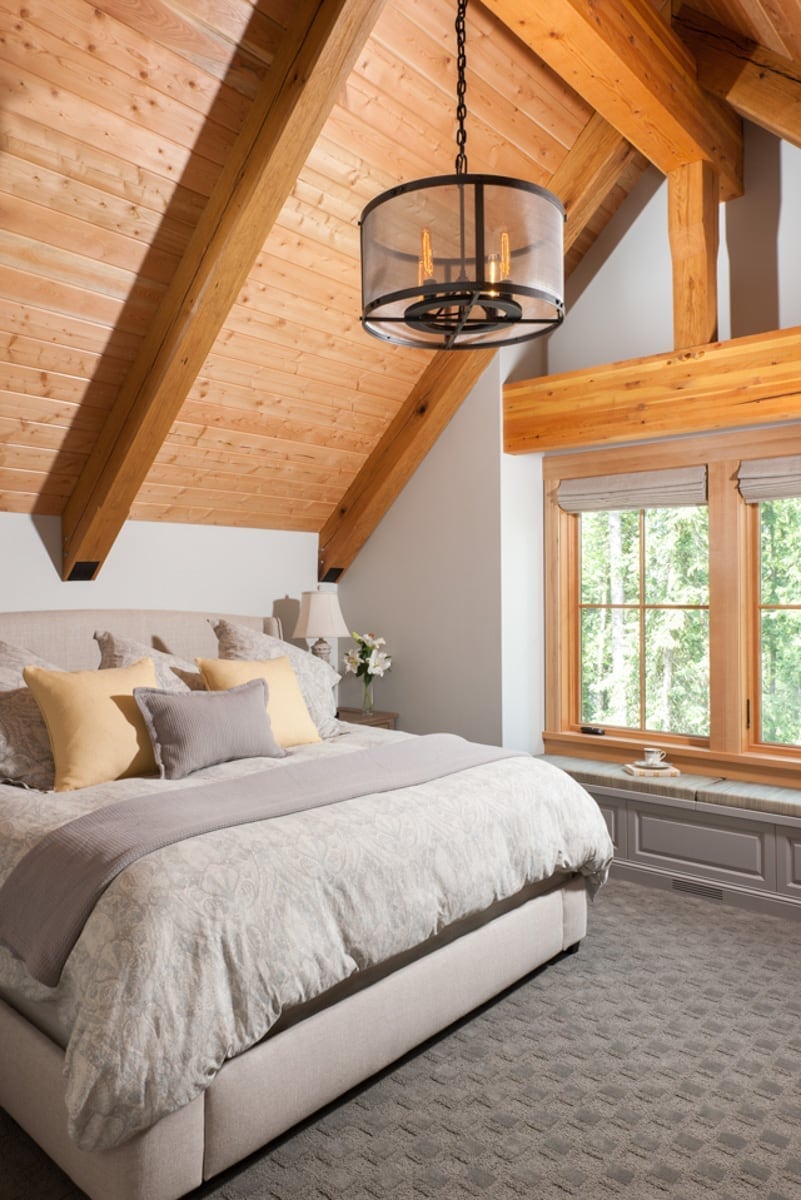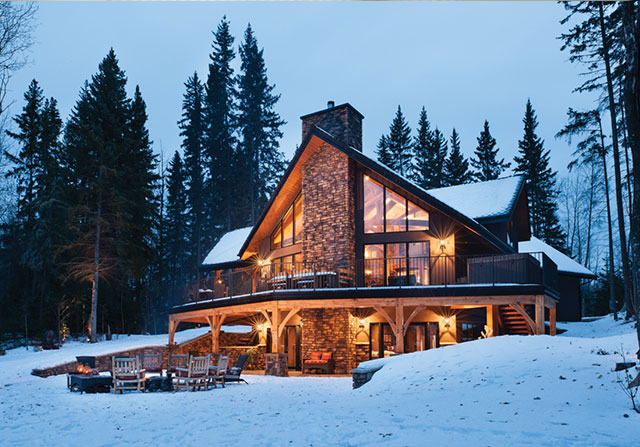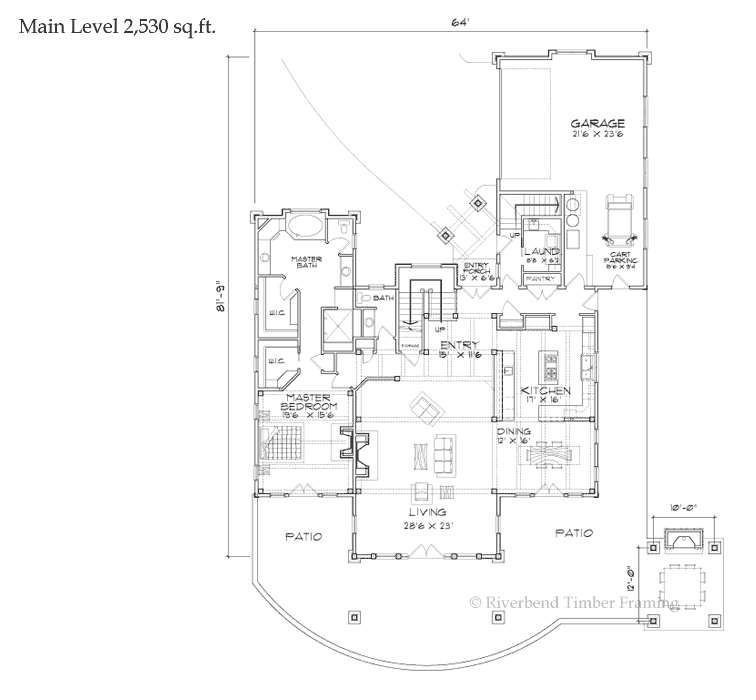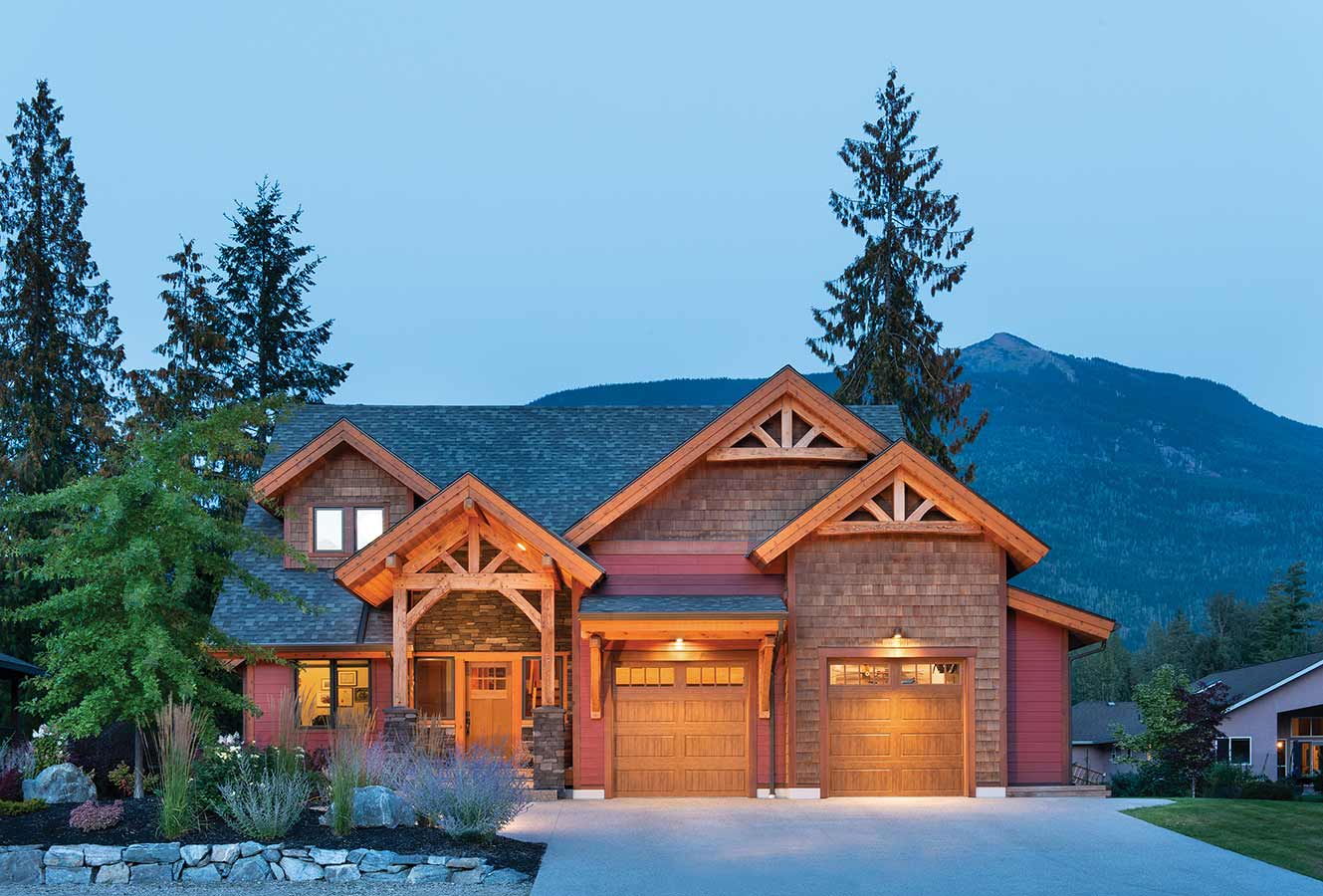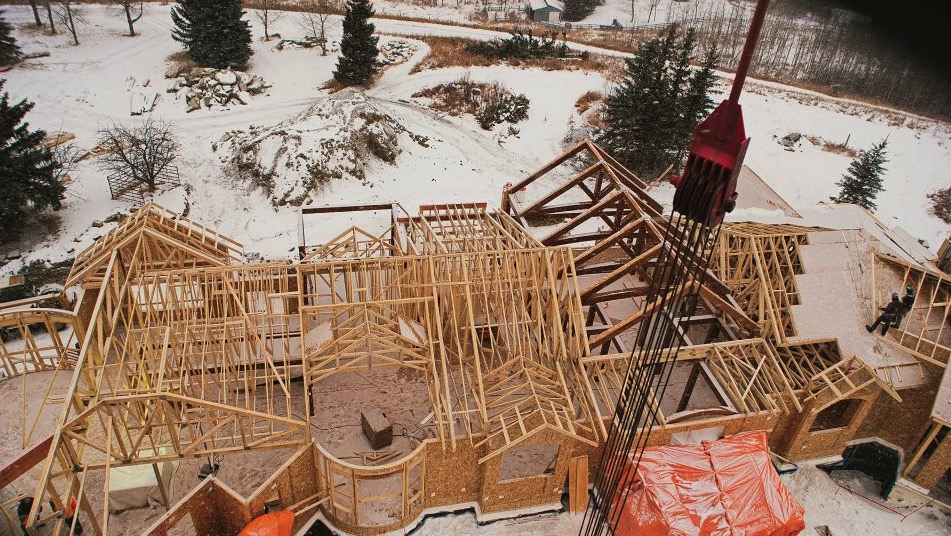Finding the Right Fit – A Timber Frame Architect Checklist

From timber framing, to interior spaces, the image of your ideal home is crystal clear in your mind. But, unless you are an architect yourself, you are going to need a professional to translate this mental image into a functional floor plan design. Here are a few things for consideration as you begin your search […]



