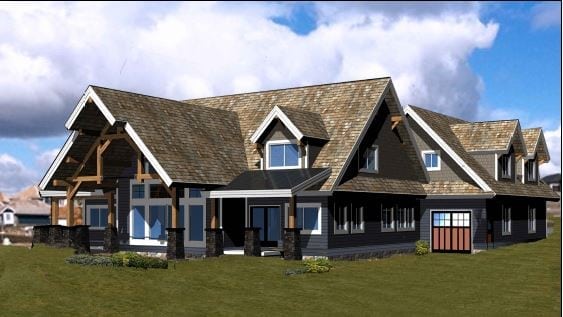Riverbend’s Favorite Plans

With over 50 unique floor plan concepts in Riverbend’s portfolio, we offer a variety of different styles and designs to inspire your timber frame home. Sometimes, however, it can be difficult to find a place to start your custom home journey. With this in-mind, we present this list of some of our favorite plans, and […]




