
Timber Frame Styles and Inspiration For Your Home Design
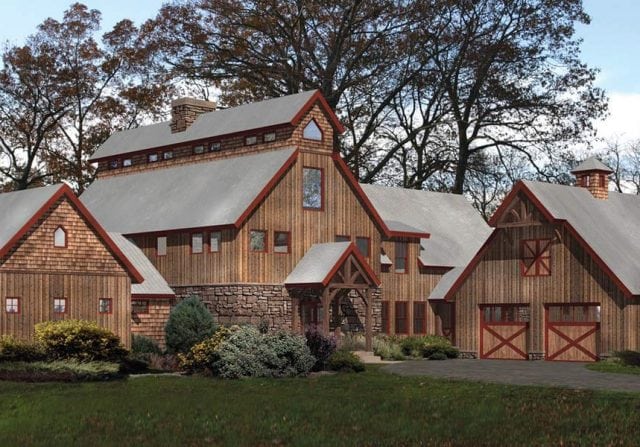
Every person considering a timber frame home has a completely unique vision. This is because each of them experience different moments of inspiration along the way. And, before they ever met with Riverbend, those moments of inspiration were already influencing their future home’s design. This article shares how some of Riverbend’s past clients found their inspiration and how those perfect moments beautifully influenced their timber frame dream home’s design.
Barn Style Homes Inspiration
“I saw an Old Barn and I Just Knew”
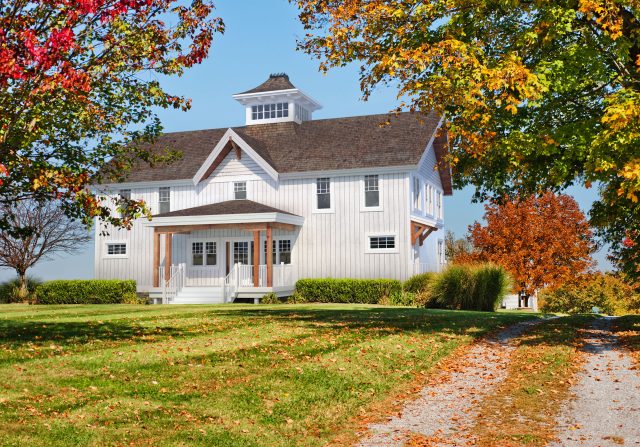
For as long as the classic tradition of timber framing has been around, so has the timber frame barn. The quality and design of this age-old style has inspired numerous modern timber frame barn homes. For many people, the inspiration to build a barn style home is quite simple. They spied an old barn and became fiercely determined to recreate its open, unembellished look in their new home. There is no better example than that of Patty’s barn style timber frame home.
Patty’s Barn
“I saw an old barn tucked back in a grove of poplar trees,” says Patricia*, who goes by Patty. “And I just knew that we needed to stop.” Convincing her husband, however, took a bit longer. The couple was amidst an hours long car ride with hundreds of miles yet to travel. But Patty was adamant. “I made him turn around anyway and drive back so I could get a closer look,” she laughs.
It was much more, however, than a turn on a narrow, country highway. It was the turning point in their long-cherished dream of a timber frame home. Patty explains, “We were probably about 50-feet away from this old, weathered barn, tromping through knee-high brush, crickets jumping and who knows what else buzzing around, and we just both stopped and looked at each other. It had suddenly gotten real quiet. And, we just…we just knew this was it for us, for our family. We both had goosebumps.”
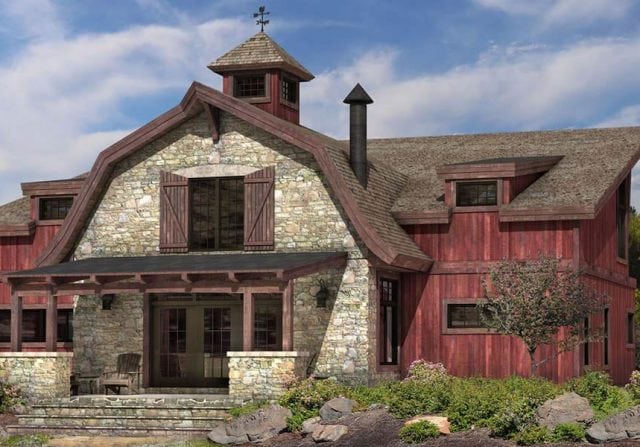
Patty says she can’t really explain it any better than this, but her Riverbend Barn style home, based on our Barlow design concept, stands today on its Washington acreage as a timber testimony to the veracity of that single moment of inspiration. And, perhaps she doesn’t need to explain it. After all, little embodies timber framing more than a barn home.
“[It’s] everything I ever dreamed of in a barn home.”
Patty
The tall, open spaces with timber framing flowing throughout, iconic cupolas, airy breezeways, and clerestory windows of Barn style homes echo with centuries of tradition. And, each of these unique architectural elements lends a refreshing, natural appeal to barn homes. The result is a particular look and feel that is dramatically different from that of any other architectural style. “There is absolutely nothing I would rather do,” says Patty, “than sit in my kitchen with a cup of coffee in the morning. It’s a huge, vaulted space with tons of light. [It’s] everything I ever dreamed of in a barn home.”
Browse our Barn style home design concepts.
While some are attracted to barn homes, the distinct architectural style and use of timber in the centuries-old homes built in the countrysides and small villages of Europe are what others envision when dreaming of a timber frame home.
European Style Home Inspiration
“We Got Lucky”
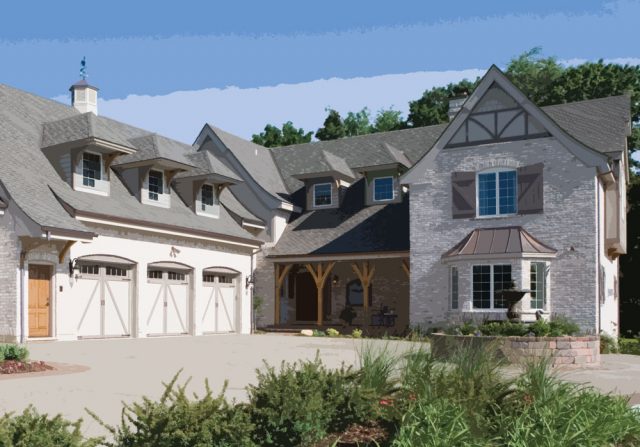
After 40 years designing and building timber homes, we have heard plenty of charming anecdotes from those smitten with European style architecture. Sometimes it’s as simple as something seen on television or a treasured memory shared by a grandparent. And, once struck with an affinity for European style, these clients rarely change their minds. The next couple presents a perfect example.
Jack & Lila’s European Style Home
Jack and Lila shared their story via email, and what a story it is. The couple’s three-week European river cruise ended up taking place in the middle of a horrific drought. “We laugh about it now,” writes Lila. “But at the time, at least until we escaped the boat, it was quite a disappointment.”
With the Rhine, and every other river on the itinerary, at or near historically low water levels [i], their small cruise ship sat low in the shallow waters, so low in fact, that they couldn’t see many of the stunning European castles and churches on the banks, and certainly couldn’t dock to tour them. Exactly how then, did Jack and Lila find any joy in their journey, let alone inspiration for a new dream home?
“…sometimes just sit in our courtyard and marvel at what we built.”
Lila
“We got lucky,” writes Lila. “Because we had gotten quite friendly with another couple who had friends spending the summer in the Upper Middle Rhine Valley.” The four disembarked and the rest, as the saying goes, is history. Jack and Lila traveled extensively through the Rhine Gorge and then beyond, falling deeper in love with European style architecture with each passing day. Lila writes they hadn’t yet returned to Ontario before deciding their timber home would emulate the stately, yet warm, country manors of Western Europe.
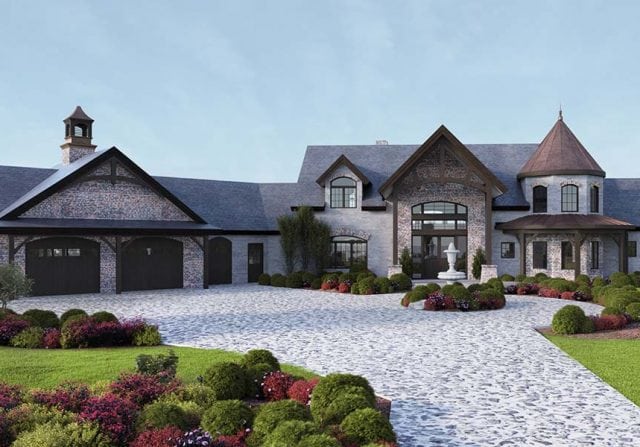
The enchanting allure of European style homes is perfectly reflected in the stone exterior of Jack and Lila’s home. Accented by decorative gables and steep roof pitches with hints of elegant timber connections, their single-level home rests on a rolling hillside much like those from which they first drew inspiration.
“Jack is retired now,” finishes Lila. “And we sometimes just sit in our courtyard and marvel at what we built. And to think, it all started on the muddy banks of the Rhine.” Jack and Lila’s home was based on the Aberdeen, modified for single-level living, allowing the couple to easily age-in-place.
View European style design concepts.
Sometimes, it is more than a single moment or vacation memories that inspire a Riverbend owner. For some clients, it’s a lifetime of both.
Mountain Style Home Inspriation
“Life in the Mountains”
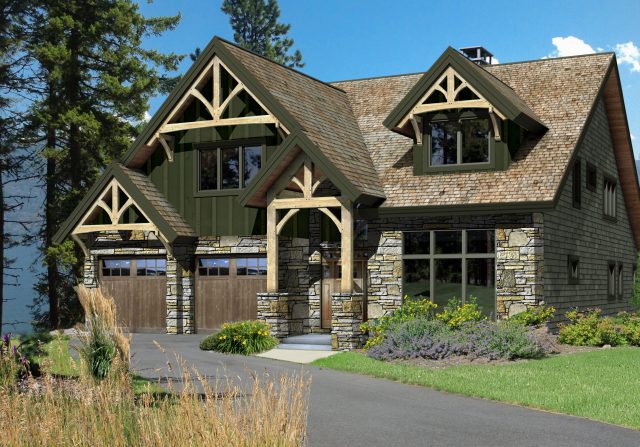
Mountain style home owners have a wide variety of stories about why this style of architecture is the only one for their timber frame home. But one thing they all have in common is this: They love the mountains, and many have a lifetime of memories, just like Tom and Marie.
Tom & Marie’s Mountain Home
“We are a family of skiers,” says Marie, a self-described “fit and fiesty” 70 year old. “We all ski, even the grandkids who much prefer snowboarding, humor us old folks now and again and ski with us.” The active couple has five grown children, 14 grandchildren, and three great-grandchildren. “It’s a full house at holidays,” laughs Tom. “But we love it. It’s what we always dreamed of when we thought about building a timber frame home.” And build it they did.
Growing up in the Colorado portion of the world famous Rocky Mountains, the couple were high school sweethearts, married young, raised a family, and worked hard. “Very hard,” Marie emphasizes. “We were always working, Tom put in far too many late nights and I always seemed to be chasing children or volunteering.”
“It was Mountain Style or nothing.”
Marie
Of course, the family was never too busy for the mountains, traveling to virtually every ski area within a two-day drive of their Denver area residence. After retiring several years ago, the couple worked with Riverbend to design and build their Mountain style home.
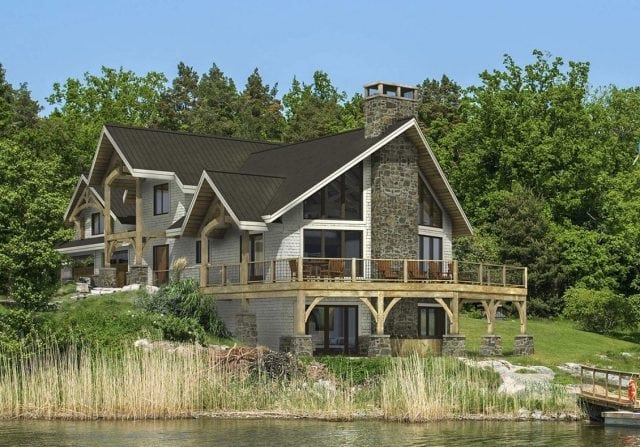
Marie says there was never any question as to what architectural style their home would be. “We have spent our whole lives in the mountains,” she says. Would she say that the mountains inspired their Riverbend home? “I would say we have had the fortune of being inspired by the Rockies every waking moment. It was Mountain Style or nothing.” Marie and Tom modified the Mayson.
Enjoy more Mountain style home concepts.
Those who ski or hike love and appreciate the mountains in which they spend so much time. Those who delight in a book and some solitude feel the same. With such breadth of appeal, it likely comes as no surprise to read: of the 5,000-plus timber homes we have designed and built, a good percentage were Mountain style. For some, however, nothing but a Craftsman will do.
Craftsman Style Home Inspiration
“A Walk to School”
A Riverbend fully custom designed Craftsman style home in Michigan
Born in response to the Industrial Revolution, Craftsman style architecture has never really gone out of style. There are eras of history, however, where the much-loved Craftsman home dominated architectural design. Baby Boomers know this all too well. In fact, entire communities of Craftsman homes were built after World War II. For this reason, many a Riverbend client grew up in one of these storied structures. And if they didn’t, they sometimes wished they had, much like Marc*.
Craftsman architecture has never really gone out of style. There are eras of history, however, where the much-loved Craftsman home dominated architectural design. Baby Boomers know this all too well. In fact, entire communities of Craftsman homes were built after World War II. For this reason, many a Riverbend client grew up in one of these storied structures. And if they didn’t, they sometimes wished they had, much like Marc*.
Marc’s Craftsman
“We didn’t have a lot growing up in New Jersey,” explains Marc. “We were certainly loved, but everyday as a kid, I walked to school and it wasn’t a short walk either. I always passed by this beautiful white house. It was just…perfect. Perfect lawn, perfect roof, perfect porch, nothing like where we lived.”
A man of few words, Marc says, while money was tight, he later attended college, and eventually started his own company. But he never forgot that perfect white house.
Modifications to our Shattuck floor plan concept created Marc’s childhood dream home
“So many times I would think of that house,” he admits. “I don’t know how many times as a kid I would say to myself, ‘Someday I’m going to have a house just like that.’ I didn’t know it then, but I do now. That house was built during the height of the Craftsman architectural era.” Years later, Marc added to his childhood admiration for Craftsman homes with a new-found one: authentic timber framing.
Like many Riverbend clients, Marc first stood amidst a timber frame home when a close friend built one. “I attended his Riverbend raising,” he explains, saying he was immediately struck by the process of a timber frame being raised into the sky. “I felt like I was watching history take place. When I went back for the housewarming party, the finished home was even more impressive than I had imagined.”
“I felt like I was watching history take place.”
Mark [upon watching hsi first timber frame raising]
While Marc’s architectural style choice of Craftsman was a given, finding a company that could incorporate timber framing into a Craftsman could have been a challenge had he not previously known about Riverbend. Needless to say, Marc now lives in a Riverbend designed Craftsman style timber frame home, inspired by a childhood dream. He modified the Shattuck, shown above, adding an elevator to accommodate his parents who now reside with him in New Jersey.
See all our Craftsman style architectural design concepts.While many Craftsman style homes are single-level or modified for single-level living, the subsequent advent of Mid-Century Modern design made single-level living desirable due to aesthetics as opposed to practicality.
Mid-Century Modern Style Home Inspiration
“Falling Water”
The Wright design concept, part of The Moderns™ series,
Today, modern design style beautifully incorporates into timber framing resulting in wildly popular designs. This isn’t surprising because, regardless of life-stage, modern style design’s expansive windows and emphasis on outdoor living spaces, appeals to a wide cross section of the populace. Christine is perfect proof.
Christine’s Mid-Century Modern
“I made the mistake of taking an ‘Introduction to American Architecture’ class in college,” laughs Christine, a regional newspaper executive. “It was pretty obvious from the start that architecture was not my forte but it was my first introduction to the school of Mid-Century Modern design and I especially adored Falling Water.” For those not familiar with Falling Water, it is an icon of the Mid-Century Modern era of architecture. The clean lines, low slope roof, and expansive walls of glass of the Frank Lloyd Wright-designed residence inspired Riverbend’s aptly named Wright floor plan concept.
Christine says her love of all things Mid-Century Modern led to a Palm Springs vacation several years ago, during that town’s famous “Modernism Week.” While there, she found additional design inspiration in the most intact neighborhood of Mid-Century Modern style homes in the world. “These homes,” she explains, “aren’t just perfectly maintained. They are filled with mid-century furnishings [i] and even sometimes have cars from that era in their carports. It really got me thinking about what [her husband] and I could do with our Florida property.”
There was, however, one small issue. Unbeknownst to Christine, her husband had been browsing Riverbend’s website, becoming interested in a timber frame home. “Luckily, a meeting of the minds happened,” says Christine. “Once I told him I had to have a modern design, he admitted he wanted a timber frame, and showed me your [Riverbend’s] website. It only took a few minutes to realize we could have both.” She’s referring, of course, to The Moderns™ series from Riverbend.
“Even the kids are excited, and that’s saying something because teenagers are hard to impress!”
Christine
Fast-forward to the present, and Christine and her husband, a contractor, just signed a Riverbend Design Development Agreement (DDA) to modify the Wright conceptual design. In a bit less than two years, Christine’s version of the Wright will grace a waterfront community, perfectly blending with both the neighborhood and their property’s slight slope. “We are so excited,” she says. “Even the kids are excited, and that’s saying something because teenagers are hard to impress!”
Explore The Moderns™ collection.Some homes stand-out, delivering a stunning impression regardless of how many times you see them. Some homes nestle into their community or landscape as if they had been there from the very beginning. Traditional style homes can do either — or both. It’s a wonderfully flexible, classic home style that never fails to exceed expectations.
Traditional Style Home Inspiration
“Simply Home”
North Carolina Traditional style timber frame home by Riverbend
The natural appeal of a Traditional style timber frame home rests on more than one element. To start, Traditional style homes look great and function well virtually everywhere they are built. Prefer a relaxed lifestyle on green, rolling hills? Traditional style architecture delivers. Own a lot amidst a historic community? Your home seamlessly blends into the area. For Sai, who happened upon a vacant lot for sale in a new development, Traditional style design simply made sense.
Sai’s Traditional Home
“I had no idea what kind of house to build, or even if I would actually build a house. I just knew the property was in a great neighborhood and the price was right, making it a solid investment,” says Sai, an educator, author, and part-time real estate speculator. Upon seeing the lot, however, Sai’s wife and eldest daughter insisted he consider building his long-talked-about “dream home.”
Sai and his daughter, Amoli, worked with Riverbend to modify the Pheasant Ridge concept
“He had been talking about our family dream home since I was a kid,” says Amoli, Sai’s adult daughter and (co-designer.) “Of course that didn’t happen while we were living at home,” she laughs. “But I’m thankful he and my mom live in it now and, of course, we kids and our kids get to enjoy it too.” So, why a Traditional style timber frame home? Sai explains there were two reasons. But, it began with simplicity.
“I like simple,” he says. “Simple is my word. My daughter calls it a clean aesthetic, but either way I don’t like fussy or ornate things.” In addition to its decidedly un-fussy style, Sai says his and Amoli’s version of the Pheasant Ridge, modified with their Riverbend designer’s assistance, fit into the new development; yet, it somehow stood-out.
“It’s a Traditional home style. So it perfectly fits onto the neighborhood.”
Sai
Standing out is the other reason Sai found inspiration in a Traditional style of architecture for his timber frame home design. Both father and daughter admit feeling like the new development’s first phase of homes, underway at the time of Sai’s property purchase, were a bit too similar. “Not cookie-cutter homes for sure,” Amoli emphasizes. “But certainly very, shall we say, ‘homogenous’, right down to the landscaping.”
Approximately two years after closing on the lot, Sai, together with his wife of nearly 30 years, ceremoniously turned the key to their new Michigan home’s front door. “It’s a Traditional home style,” says Sai. “So it perfectly fits onto the neighborhood. But the timber trusses, gabled dormers, and custom landscaping make it far more beautiful than the other homes.” His wife agrees, “Our home has presence,” she smiles.
The well-known versatility of Traditional design is due, in part, to its simplified roof lines. These roof lines most often form gables on the sides of the home while gabled dormers add architectural interest. Most Traditional design style timber frame homes incorporate natural stone, clapboard siding, or both, lending an air of both warmth and timelessness to the home.
What Inspires You?
Whether you find your inspiration from an age-old barn, an authentic Old-World manor home, or a mountain hike, your Riverbend designer works with you to capture the moment that first inspired you, encapsulating it and preserving it for generations to come. Make your dream a reality with a design you love– for the home you always wanted.
Are you ready to start your dream home? Contact our Riverbend experts and make it a reality.
*some names and identifying details have been changed or omitted based on individual owner preference
Notes
________________________________________
[i] Read more about how both high and low water levels impact European river cruises, including the 2015 trip that Jack and Lila were on, here.
Need More Information?
Whether you’re looking for more information or would simply like to learn more about us and our services, don’t hesitate to contact us. Please follow the link below to access our online form or call us at 888.486.2363 in the US or 888.999.4744 in Canada. We look forward to hearing from you.
Order Riverbend Brochure Contact Us
