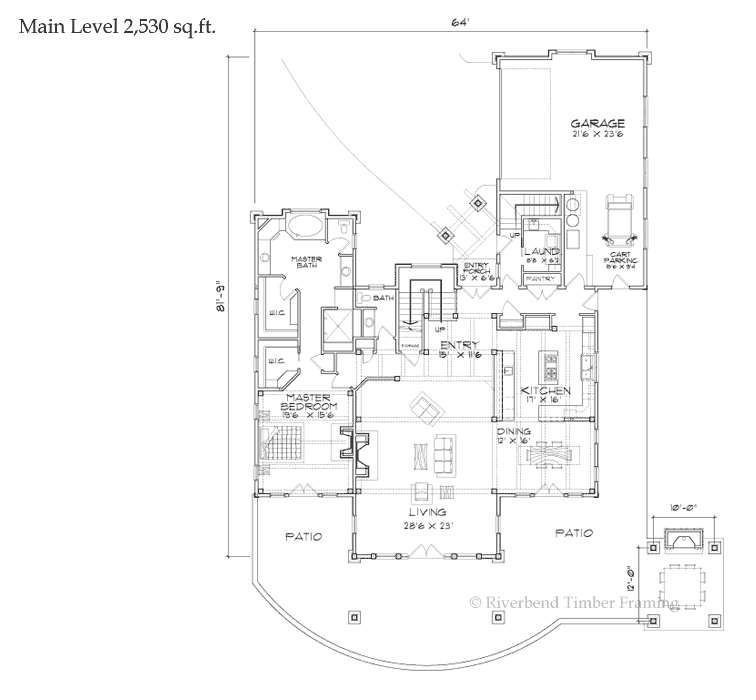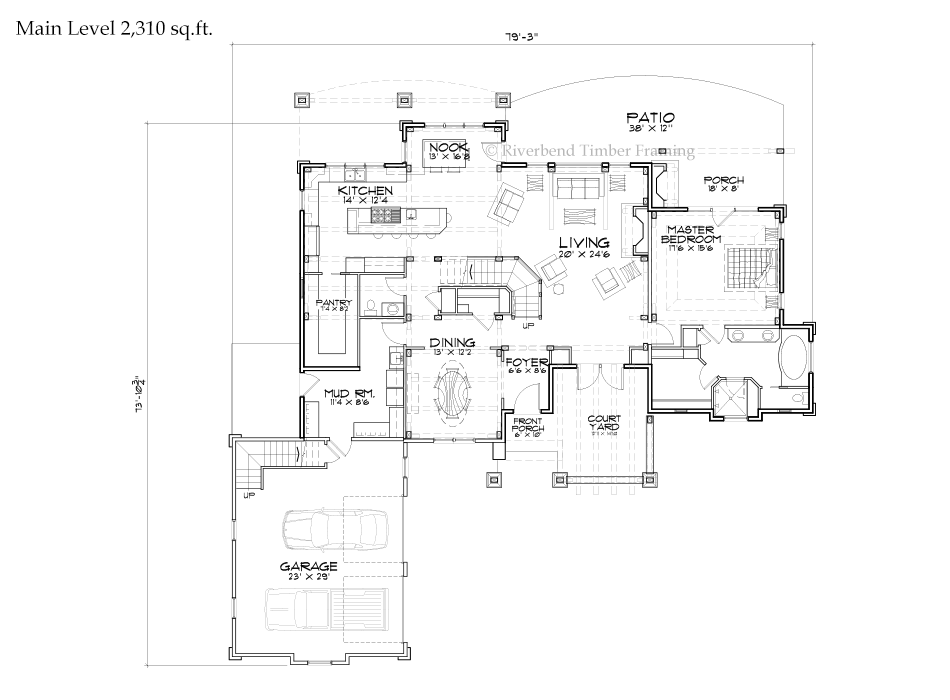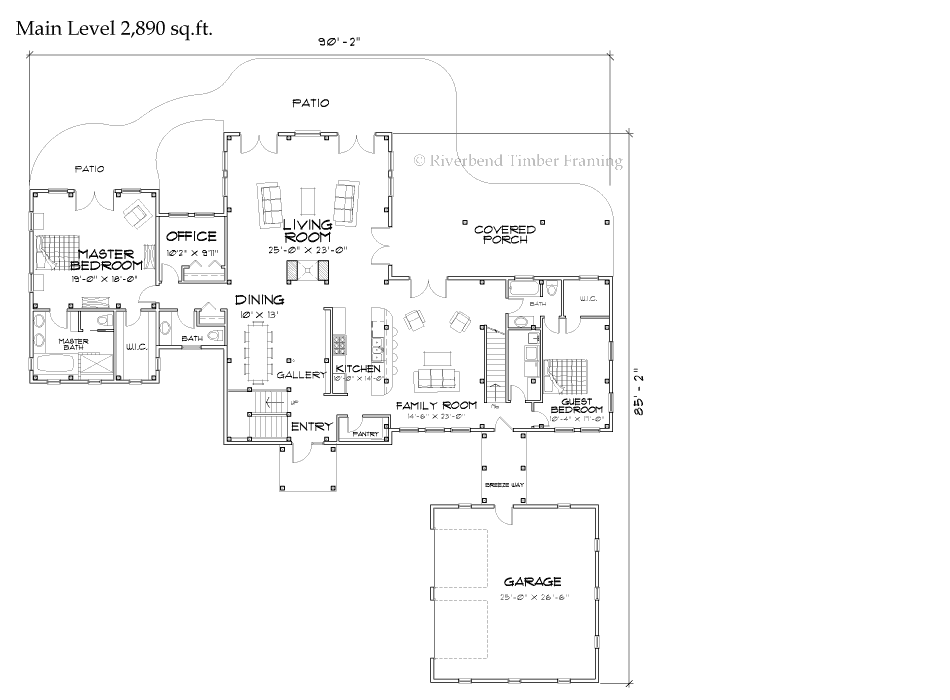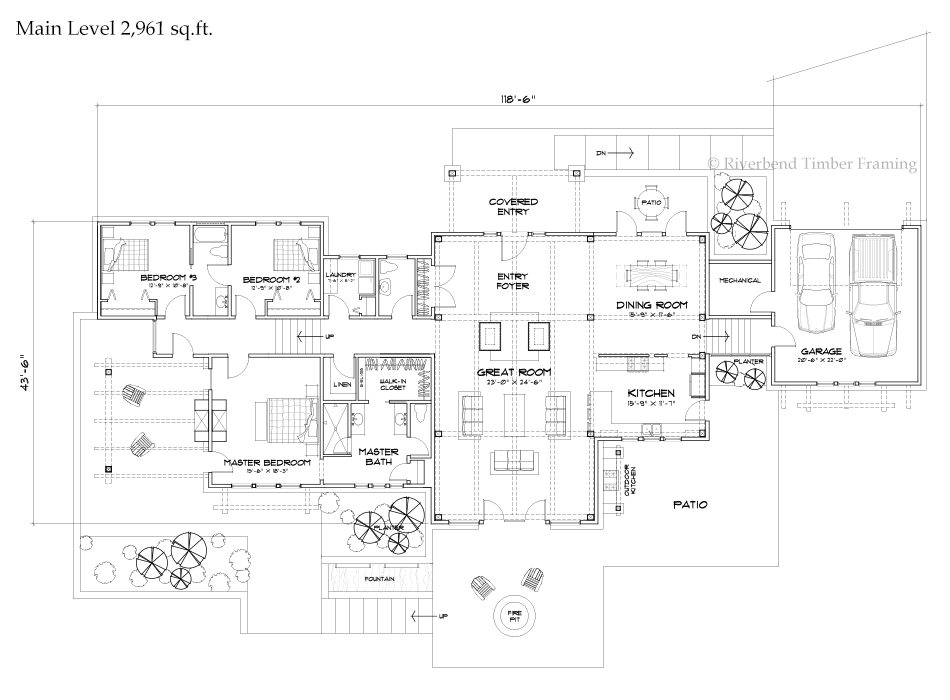
Spotlight on Unique Spaces
No two Riverbend home design concepts are the same. Whether you are looking at exteriors or interiors, every design concept has a unique space. Explore the floor plan concepts below. Each offers a unique master suite, great room, kitchen, or outdoor living space. Find your design inspiration.
Sonoma Hills Master SuiteEuropean style architecture comprises the exterior of the Sonoma Hills, while the interior master suite showcases a functionally spacious layout concept. It’s meant, of course, to inspire your own master suite design. Located on the left side of the home, this unique space is secluded from the rest of the living spaces by an entry hallway. In the bathroom, two walk-in closets are included. In addition, there are separate his and hers stations. Stepping into the bedroom, traditional timber beam work is found above, as well as a dual-sided fireplace that connects to the adjacent main living space. Doors open to an extended patio easily accessed by the great room, dining room and garage. |
||
Hickory Lakes KitchenA unique and spacious kitchen area created for large family gatherings, the Hickory Lakes also offers plenty of space for a functional cooking station. With open access to the living room, dining room and nook, it connects the living spaces throughout the main level. An extended center island with a work sink and range allow for extra kitchen dining and socializing. Finally, a walk-in pantry offers plenty of space for those longer shopping lists. |
||
Lancaster Great RoomEquipped with an open layout and creative use of clerestory windows, the Lancaster’s great room is a spacious and airy place to gather. The kitchen, dining, and family room spaces effortlessly flow into this large, windowed great room that welcomes panoramic views. With doors opening to a patio on one wall and more opening to a covered porch on another, this unique great room extends its living space into the outdoors, for all-weather enjoyment. |
||
Bar Harbor Outdoor LivingFrom its great room windows, to its open layout, the Bar Harbor is a home designed to appreciate the great outdoors. Stylistic planters and fountains add aesthetic décor, while private patios and fire pits give this concept’s outdoor living spaces ample opportunity for communing with the surrounding land. An outdoor kitchen, with room for dining is also found just off of the indoor kitchen; its inclusion is another way to increase the amount of outdoor activity. |
For more examples of unique and dynamic spaces, visit Riverbend’s floor plans page.
Need More Information?
Whether you’re looking for more information or would simply like to learn more about us and our services, don’t hesitate to contact us. Please follow the link below to access our online form or call us at 888.486.2363 in the US or 888.999.4744 in Canada. We look forward to hearing from you.
Order Riverbend Brochure Contact Us




