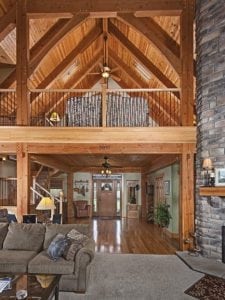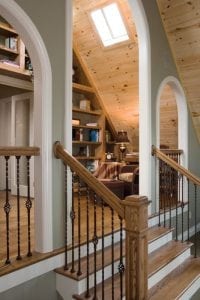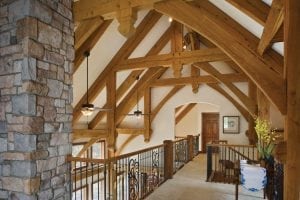
Designing Your Timber Frame Loft Space
When it comes to authentic timber frame design, a beloved element included in virtually every home is a timber frame vaulted ceiling. These crafted timber frame trusses are both functional, beautiful, and meant to be seen. And it’s this open, vaulted space created by these trusses that holds the potential to creating memorable living spaces in your home. Loft spaces are easily designed into the expansive, open spaces amidst the soaring ceilings. Whether you include a loft because you want more space, or simply as a way in which to highlight your timbers, there are a few different styles of timber frame lofts for you to consider.
Where Do I Start When Designing a Timber Frame Home Loft?
When starting your Timber Frame loft, there are a few key questions to ask yourself like where it will go, what the view will be, and what do you want ot use the space for. Below, you can find the key foundational details that will get your timber frame design on the right track.

Where Should the Loft Go?
The shape of your roof determines the amount of space available for a loft. The area above the great room, which is often below the apex of the roof, is likely the most practical position for adding one to your layout.
The photo to the right shows a loft located above the entryway that looks over the great room below. To both the right and left of the space is a child’s bedroom. If you choose to connect your loft to bedrooms upstairs, the space could easily become an entertainment area. However, you should consider how that affects the spaces below. Establishing a game room for the kids directly above the place you plan to entertain adults could get noisy.

What Can You Use Lofts for?
Lofts can fill a variety of purposes. Riverbend Timber Framing homeowners have used their lofts for media rooms, craft rooms, offices, and even extra sleeping quarters. The best part of these versatile spaces is that you can add square footage without deterring from the beautifully exposed timber framing. In fact, a loft can get you closer to the timber frame.
Your ideal layout might include a more secluded space to relax, like the library loft in the Dexter, Michigan Residence. Open to the great room below, this library can serve as a quiet, private space away from company. By including a television or computer, your loft can also function as a personal entertainment space.
Second-Story Walkways

What if you do not necessarily need or want the extra space in a loft, but still plan to have rooms on your second story? In this case, an open walkway that connects the staircase to one or both sides of the second floor could be the best option. Imagine a simple catwalk or a widened pathway to display your treasured antiques or collectibles.
If you are considering a layout with a simple walkway instead of an expansive loft, the Tuscany floor plan is a great example of how a bridge can connect one part of the second floor to another. In addition, if you align your bridge directly under the timber trusses you can create an exciting architectural point of interest within your home.
For more ideas for your timber frame loft, visit Riverbend’s timber frame photo gallery.
Different Uses for Timber Frame Home Lofts
Simple Walkway
A loft’s purpose is often as a simple walkway to other rooms as seen in the photo above. This home’s catwalk takes you from the staircase to an upstairs living space under the artisan design of overhead timbers.
View of the Great Room
The loft space design above flows into the great room’s ceiling space, allowing a different perspective of the main floor’s magnificent view.
Catwalk and Privacy
Perhaps you want to retain the open feeling of your layout while still including second-level spaces for privacy. In the photo above, a catwalk equipped with a cozy reading area accomplishes both goals.
Loft To The Outdoors
You don’t have to limit your loft’s functions to the home’s interior. Having a loft space design like the one above, where your loft flows to an outdoor balcony, provides a lovely connection to the outdoors.For more photos of unique and customized loft spaces, view our photo gallery.
Contact Riverbend Experts for Timber Frame Designs and Ideas
No matter what you design and use your loft for, it’s sure to be a staple of beauty throughout your home. When working with our architectural team and expert craftsmen, you can expect premium quality and the dream home you always wanted. Contact Riverbend and get your timber frame home started today.
Need More Information?
Whether you’re looking for more information or would simply like to learn more about us and our services, don’t hesitate to contact us. Please follow the link below to access our online form or call us at 888.486.2363 in the US or 888.999.4744 in Canada. We look forward to hearing from you.
Order Riverbend Brochure Contact Us
