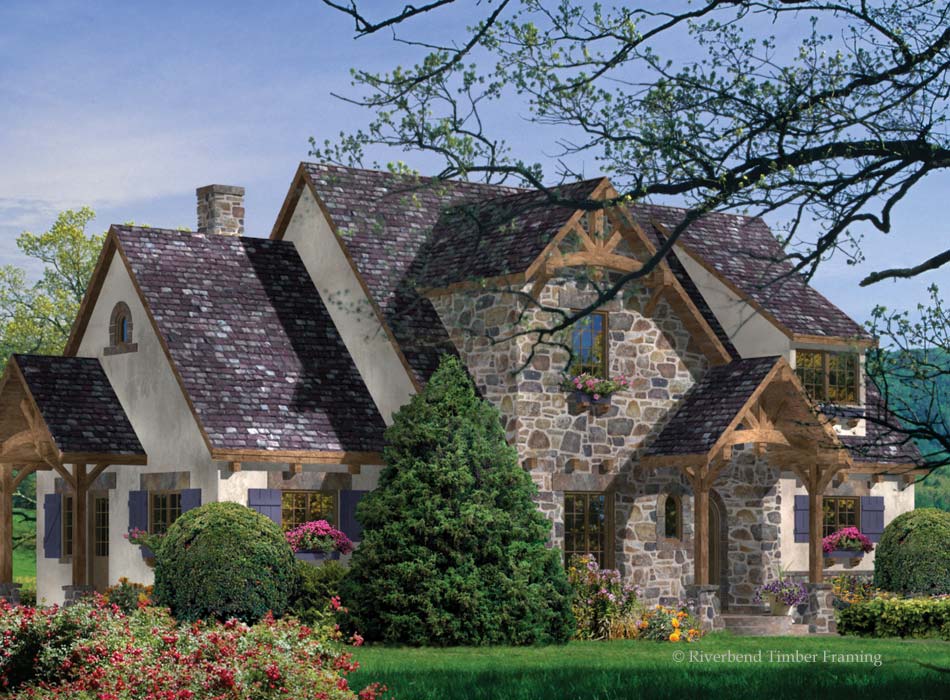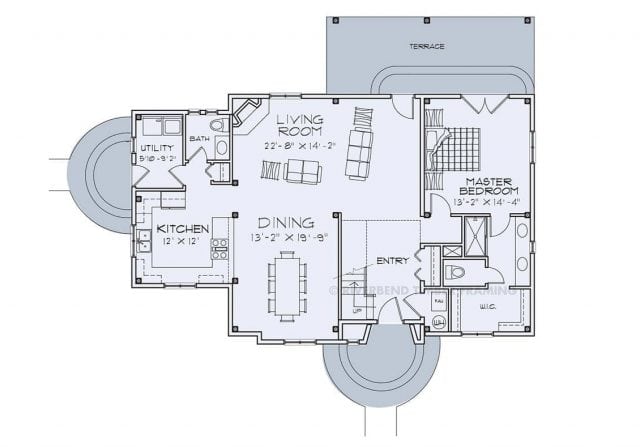
Compact Plan Offers Architectural Interest

When you build a custom timber frame home, you want it to stand out from the crowd; it should be an extension of your lifestyle and unique personality. When your floor plan is a sweeping 5,000 square feet, it’s easy to add those unique details to your home. However, that doesn’t mean a floor plan with a more compact footprint can’t also possess complex design features. Above is an artistic rendering of one of our newest plans, the Greenbrier. This home design concept elegantly highlights a smaller design’s ability for beautifully presenting architectural interest.
The Greenbrier
The enchanting European Style design of the Greenbrier features a blend of materials from stucco to stone and, of course, timber framing. This perfect combination brings European countryside charm to life. The home’s multiple roof planes add architectural interest to the exterior while timber truss work adorns the entry eaves. Seen from the rear is a large terrace, bringing this floor plan’s compact, yet liveable, spaces directly to the outdoors.
Upon entering the Greenbriar, the high ceilings and large open spaces of its main living area are highlighted by magnificent timber connections. This provides the home with an airy first impression. While the right side of the main living level is set apart for its private master suite, the remainder of the floor remains open to guests and family for dining and entertainment.

The Greenbriar’s second level provides an office and two additional bedrooms. Both bedrooms are large enough for incorporating specialty areas such as a game space or sitting area. And these spaces are still cozy enough to act as a children’s personal retreat for playtime.
The detailing and architectural features that make the compact Greenbrier concept such a charming one, are easily evidenced when reviewing its layout. Further, it may be difficult to believe that, with all of its elements, the home’s total liveable space is a modest 2,140 square feet.
Part of Riverbend’s European Style floor plan series, the Greenbrier is just one of several design concepts of different sizes and styles. And, each floor plan concept features one-of-a-kind architectural details. Thus, each home concept is unique.
Learn more about modifying the Greenbrier and other European Style floor plans concepts. Contact us today.
Need More Information?
Whether you’re looking for more information or would simply like to learn more about us and our services, don’t hesitate to contact us. Please follow the link below to access our online form or call us at 888.486.2363 in the US or 888.999.4744 in Canada. We look forward to hearing from you.
Order Riverbend Brochure Contact Us
