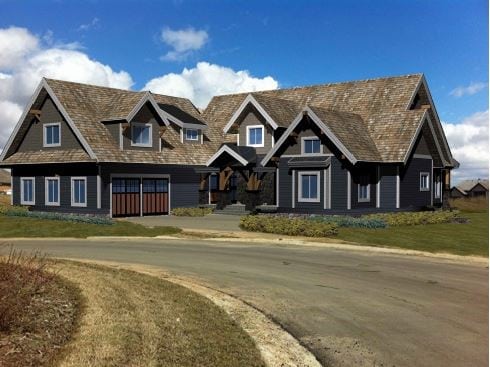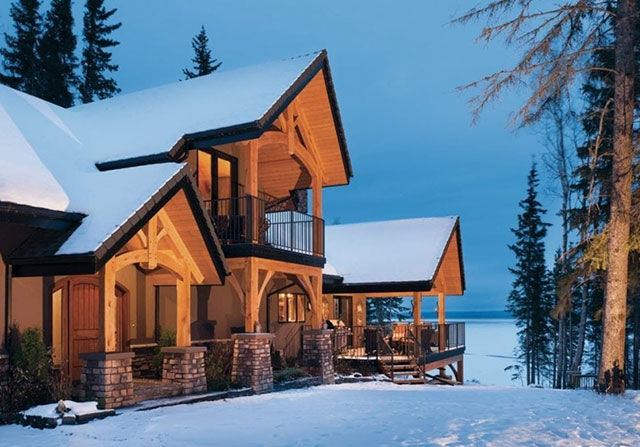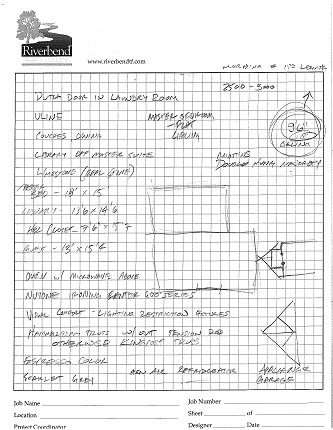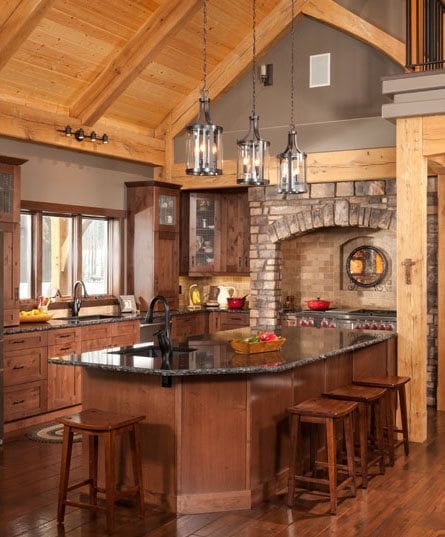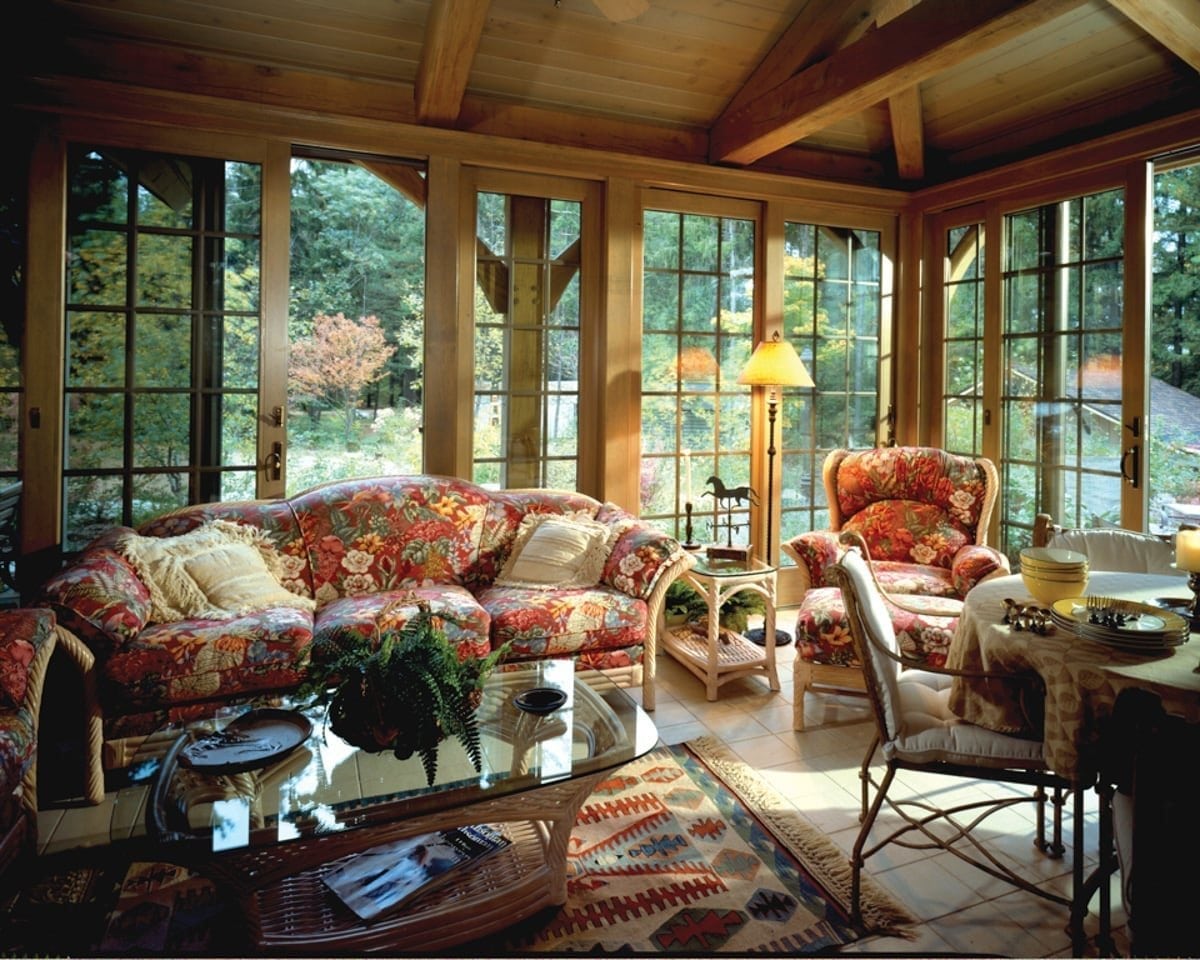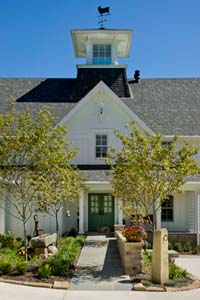Seeing My Home Before I Build
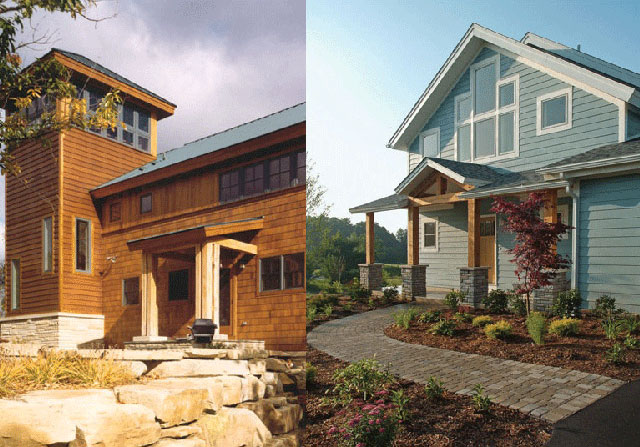
The idea of building your own timber frame home is an exciting and detailed process. And, you want to go in fully prepared. “Seeing” your home, and knowing that your designer understands your vision before you become fully invested, is a tremendous value. At Riverbend, we realize visual aids are an important aspect of your […]



