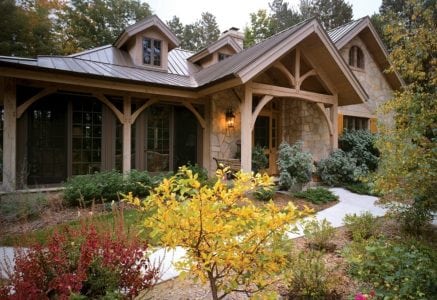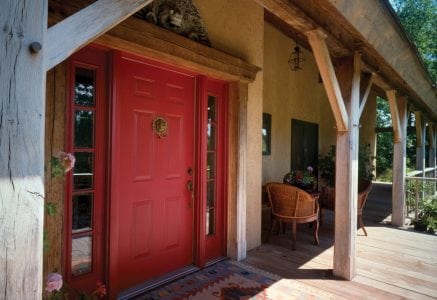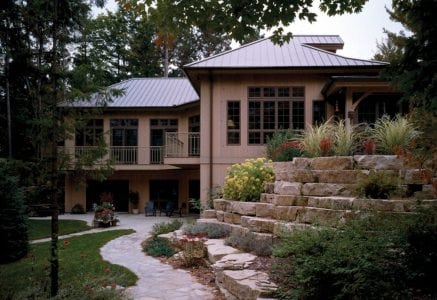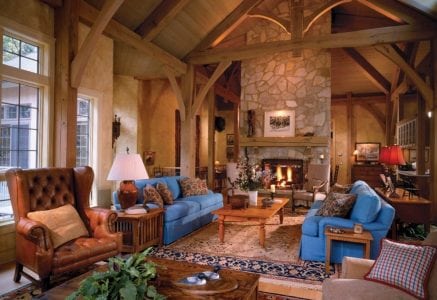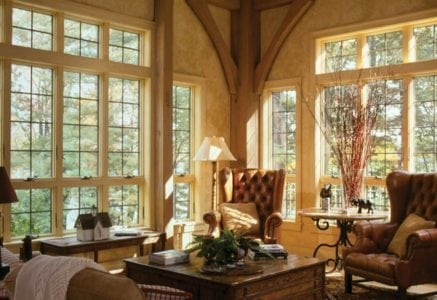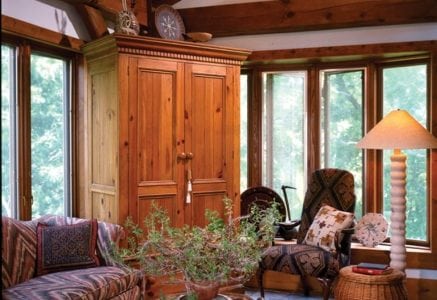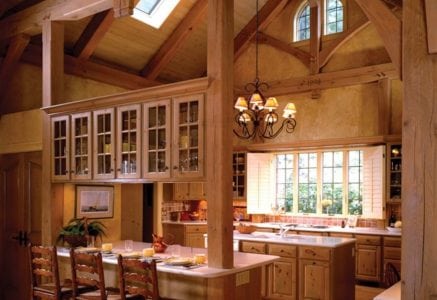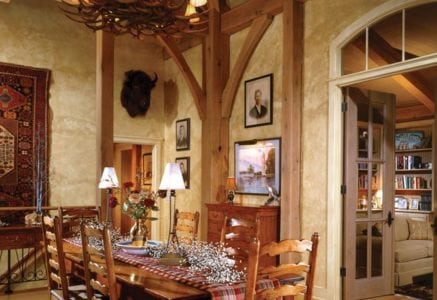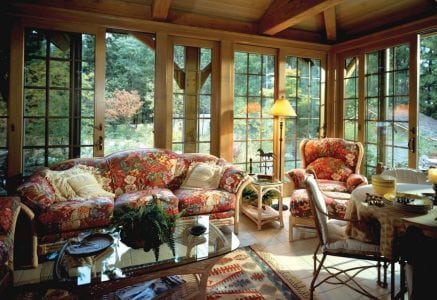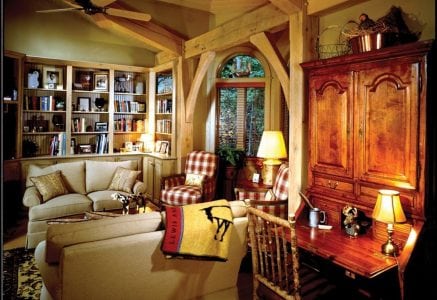
Wautoma Residence
Wautoma, Wisconsin Residence
This contemporary timber frame cottage is full of charm from the stone-covered walls to the detailed timber framing. The great room of this dream timber home is the epitome of warmth and comfort. The dining room is separated from the living area by a fireplace with stone that matches the front entry elevation.
array(4) {
["post_type"]=>
string(7) "gallery"
["posts_per_page"]=>
string(2) "-1"
["meta_query"]=>
array(3) {
["relation"]=>
string(2) "OR"
[0]=>
array(3) {
["key"]=>
string(17) "hide_from_gallery"
["compare"]=>
string(10) "NOT EXISTS"
["value"]=>
int(1)
}
[1]=>
array(3) {
["key"]=>
string(17) "hide_from_gallery"
["compare"]=>
string(2) "!="
["value"]=>
int(1)
}
}
["tax_query"]=>
array(1) {
[0]=>
array(3) {
["taxonomy"]=>
string(20) "residence_categories"
["field"]=>
string(4) "name"
["terms"]=>
string(17) "Wautoma Residence"
}
}
}
More About This Home
The unique layout of the kitchen area uses the timber framing of the home to incorporate additional cabinet space above the counter bar without adding walls. With plenty of counter space and an island for meal prep, this kitchen is a perfect blend of functionality and design.
| Location: | Wisconsin |
|---|---|
| Design by: | William Aubrey AIA |
| Photos by: | Roger Wade Studio |
| Floor Plan | Grandview |
Need More Information?
Whether you’re looking for more information or would simply like to learn more about us and our services, don’t hesitate to contact us. Please follow the link below to access our online form or call us at 888.486.2363 in the US or 888.999.4744 in Canada. We look forward to hearing from you.
Order Riverbend Brochure Contact Us

