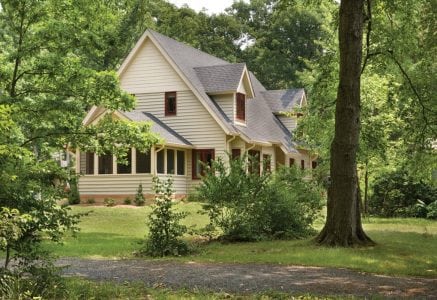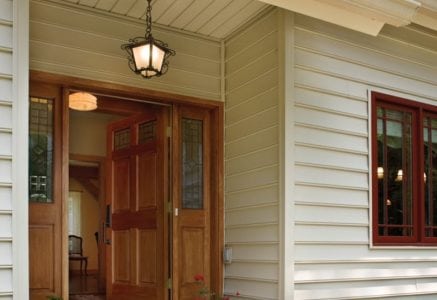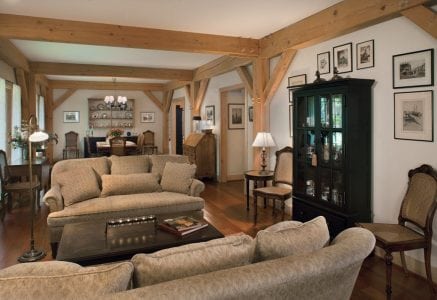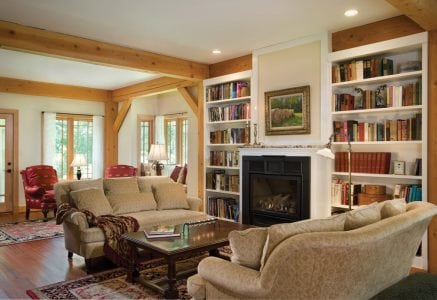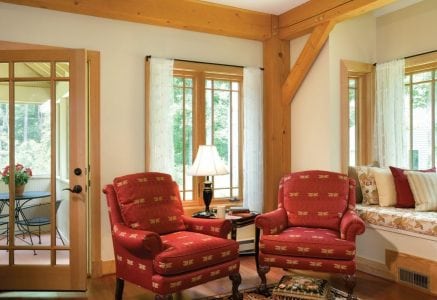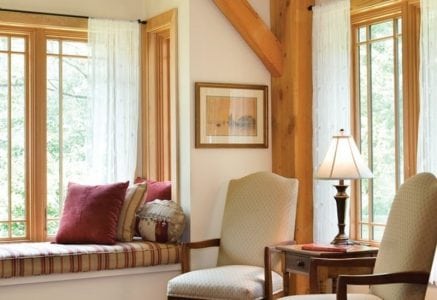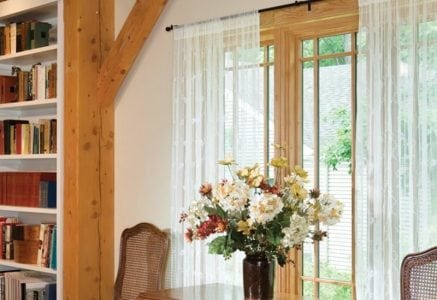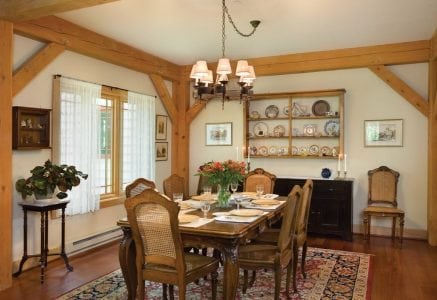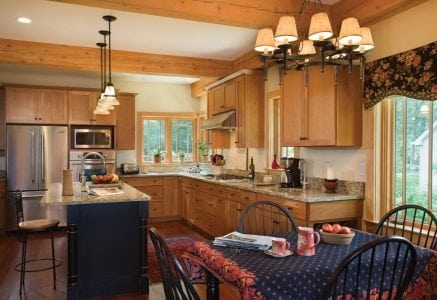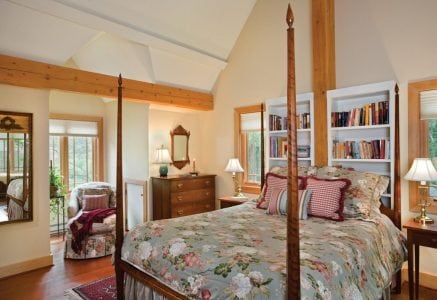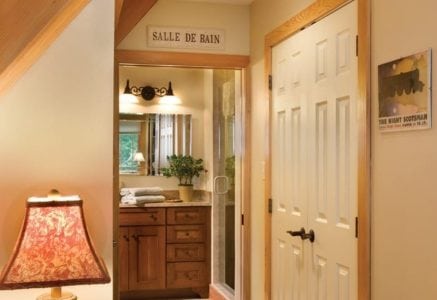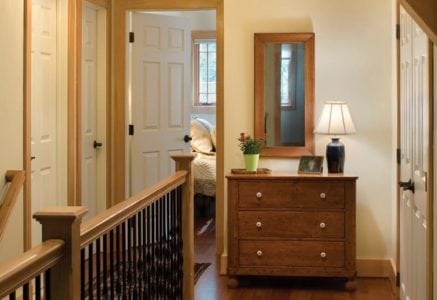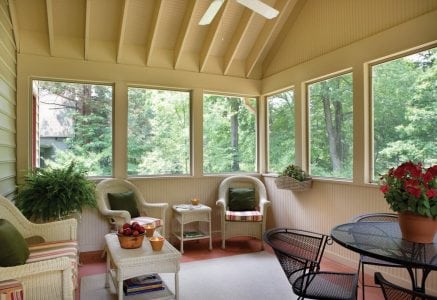
Washington Grove Residence
Washington Grove, Maryland Residence
Just a short train ride from Washington, D.C., this home in Washington Grove offers its owners peace and serenity. The home’s cottage-style architecture fits with the architecture of the town’s historic residences and creates a cozy atmosphere to retreat to after a hectic day in the city.
array(4) {
["post_type"]=>
string(7) "gallery"
["posts_per_page"]=>
string(2) "-1"
["meta_query"]=>
array(3) {
["relation"]=>
string(2) "OR"
[0]=>
array(3) {
["key"]=>
string(17) "hide_from_gallery"
["compare"]=>
string(10) "NOT EXISTS"
["value"]=>
int(1)
}
[1]=>
array(3) {
["key"]=>
string(17) "hide_from_gallery"
["compare"]=>
string(2) "!="
["value"]=>
int(1)
}
}
["tax_query"]=>
array(1) {
[0]=>
array(3) {
["taxonomy"]=>
string(20) "residence_categories"
["field"]=>
string(4) "name"
["terms"]=>
string(26) "Washington Grove Residence"
}
}
}
More About This Home
The entry of this post and beam home opens to a true great room, with the library, living room, and dining area all flowing together. While not the typical vaulted ceilings associated with timber framing, the nine-foot ceilings are high enough to showcase the beams, but low enough to create an intimate gathering area reminiscent of early European cottages.
| Location: | Maryland |
|---|---|
| Featured in: | Elegant Wood Homes Spring 2015 |
| Design by: | Riverbend Timber Framing |
| Photos by: | Roger Wade Studio |
| Floor Plan | Custom |
Need More Information?
Whether you’re looking for more information or would simply like to learn more about us and our services, don’t hesitate to contact us. Please follow the link below to access our online form or call us at 888.486.2363 in the US or 888.999.4744 in Canada. We look forward to hearing from you.
Order Riverbend Brochure Contact Us

