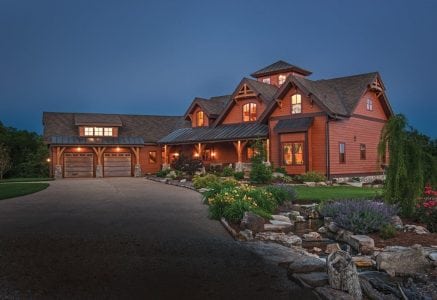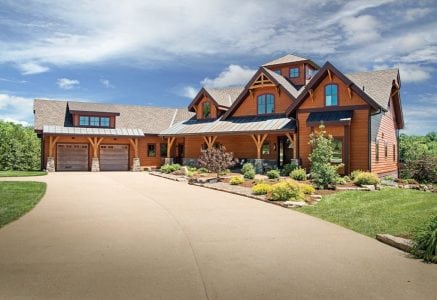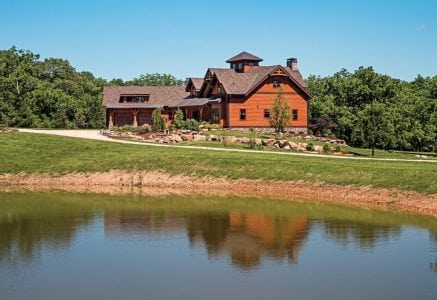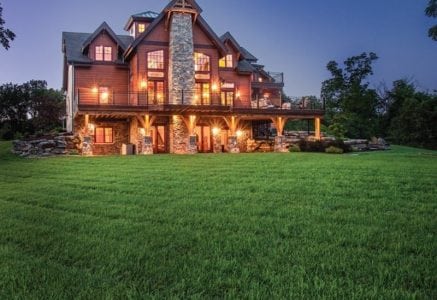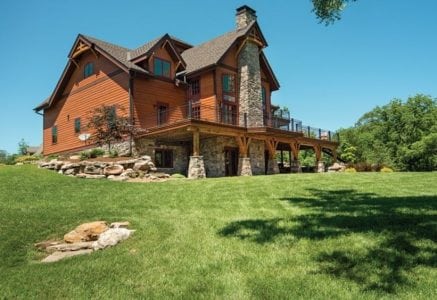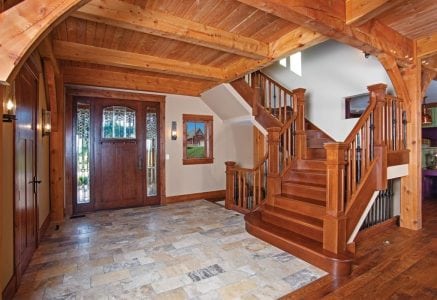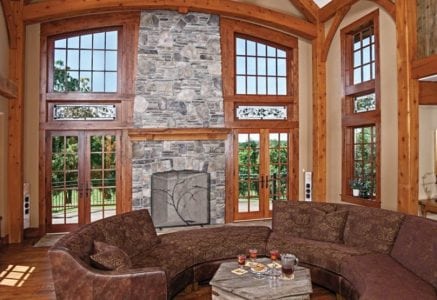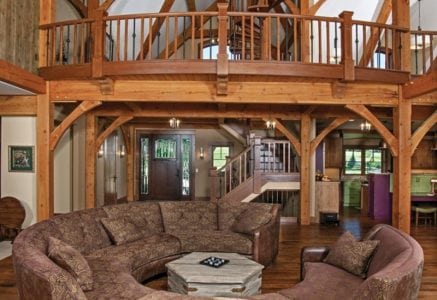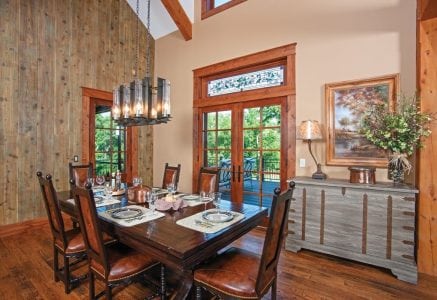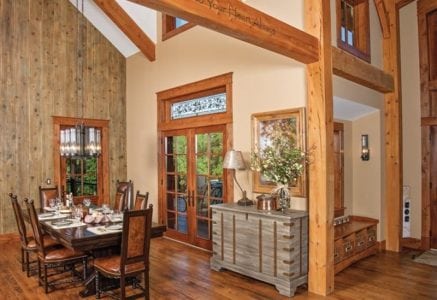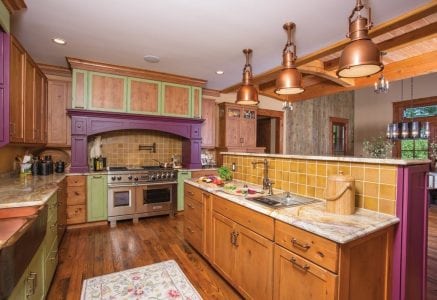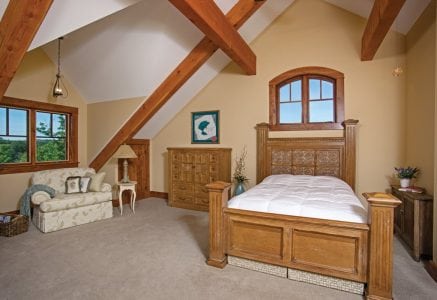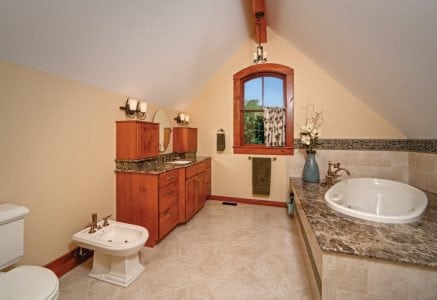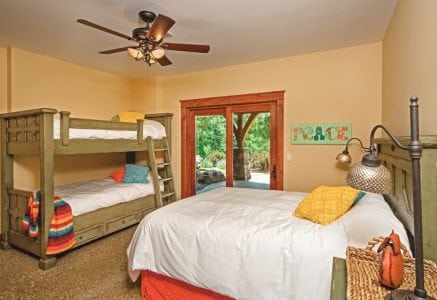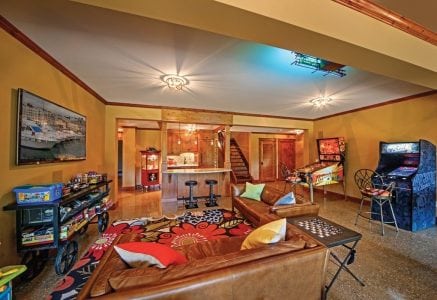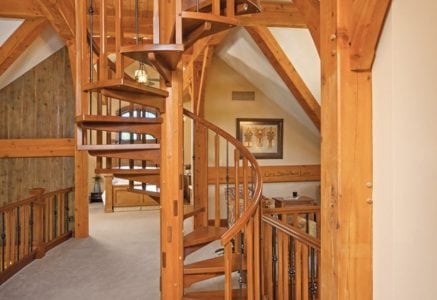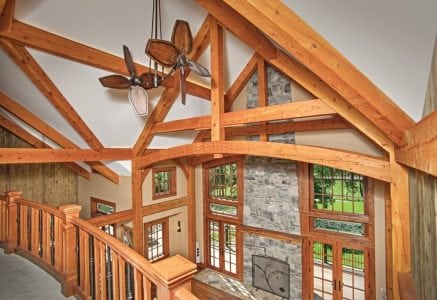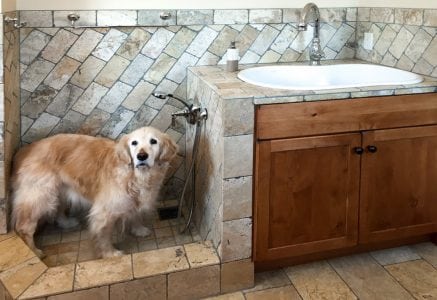
Rolla Residence
Rolla, Missouri Residence
This Missouri ranch home is a great example of how the design of the timber frame itself can complement the overall design. A custom truss with a slight bow across the bottom was designed specifically for this home and is repeated throughout its interior and exterior. This bow is elegantly repeated in the windows located just below the trusses. Additionally, the bow is repeated in the eaves on the exterior elevations and also in the great room, where the window groups on each side of the fireplace curve perfectly with the timber above.
array(4) {
["post_type"]=>
string(7) "gallery"
["posts_per_page"]=>
string(2) "-1"
["meta_query"]=>
array(3) {
["relation"]=>
string(2) "OR"
[0]=>
array(3) {
["key"]=>
string(17) "hide_from_gallery"
["compare"]=>
string(10) "NOT EXISTS"
["value"]=>
int(1)
}
[1]=>
array(3) {
["key"]=>
string(17) "hide_from_gallery"
["compare"]=>
string(2) "!="
["value"]=>
int(1)
}
}
["tax_query"]=>
array(1) {
[0]=>
array(3) {
["taxonomy"]=>
string(20) "residence_categories"
["field"]=>
string(4) "name"
["terms"]=>
string(15) "Rolla Residence"
}
}
}
More About This Home
The functional aspect of the timbers provides a big, open layout which proved to be a perfect fit for the homeowners’ special events including a concert series they hold inside the home.
| Location: | Missouri |
|---|---|
| Design by: | Riverbend Timber Framing |
| Photos by: | The Hilliard Photographics Group |
| Floor Plan | Custom |
Need More Information?
Whether you’re looking for more information or would simply like to learn more about us and our services, don’t hesitate to contact us. Please follow the link below to access our online form or call us at 888.486.2363 in the US or 888.999.4744 in Canada. We look forward to hearing from you.
Order Riverbend Brochure Contact Us

