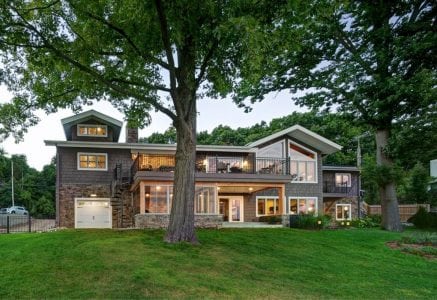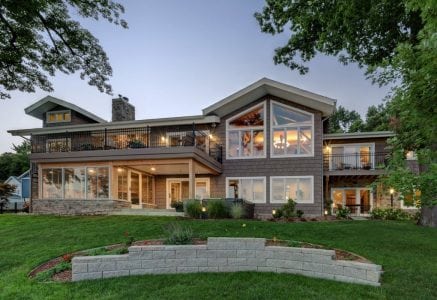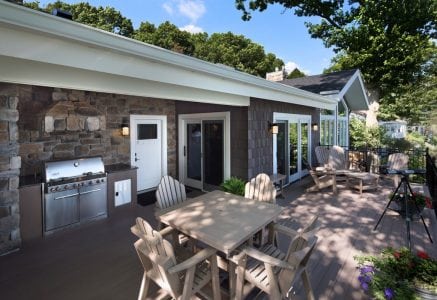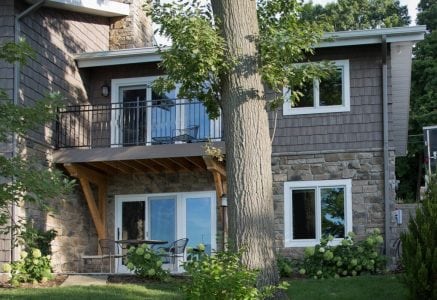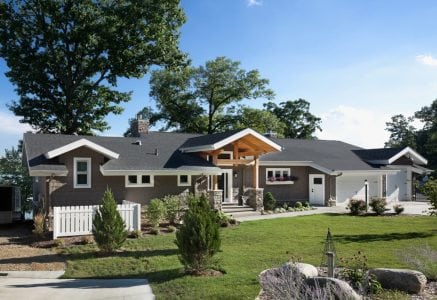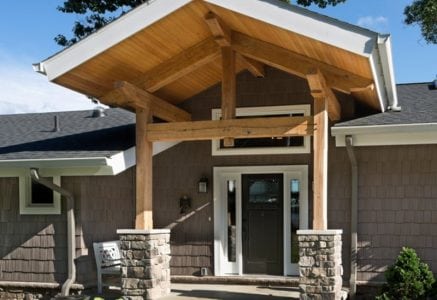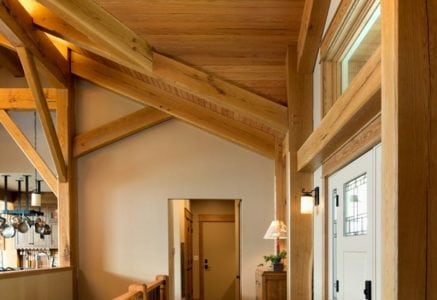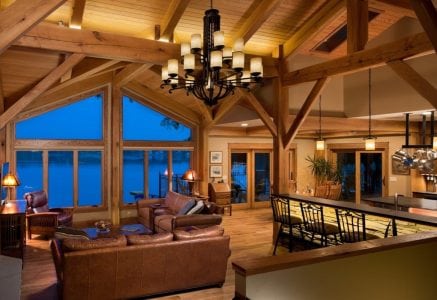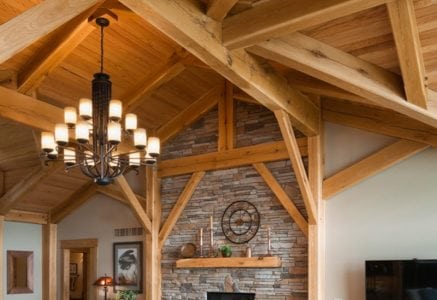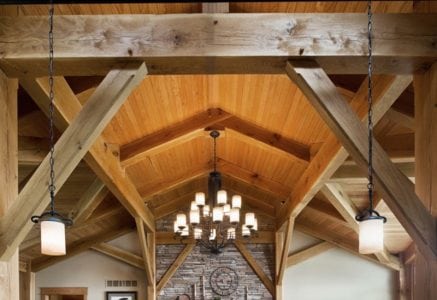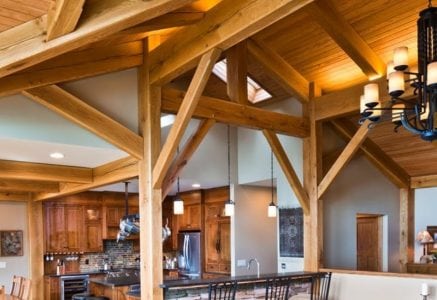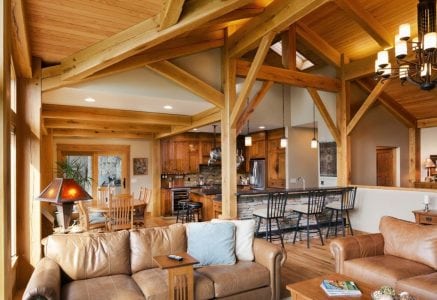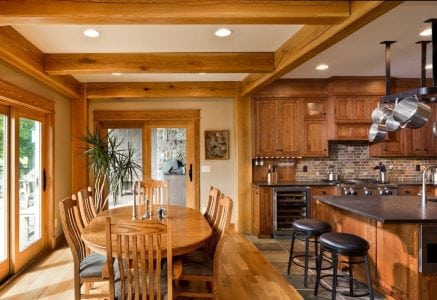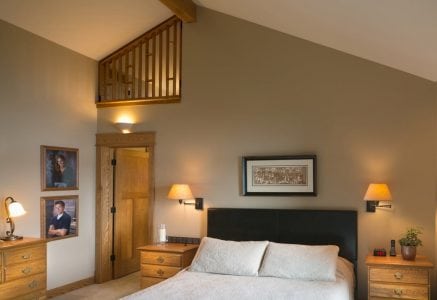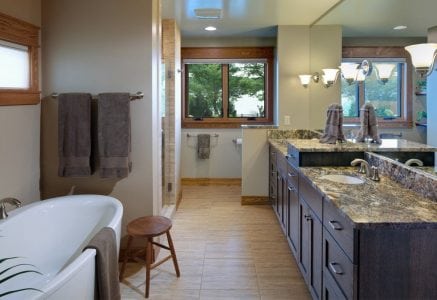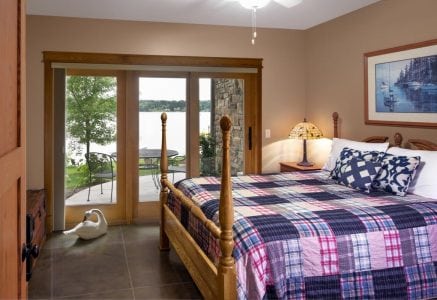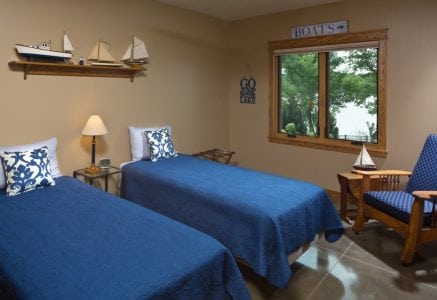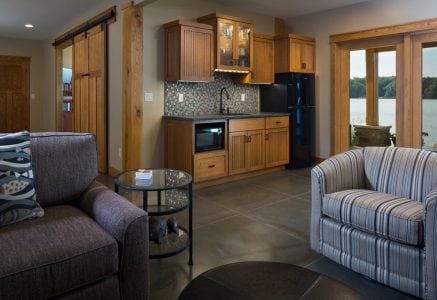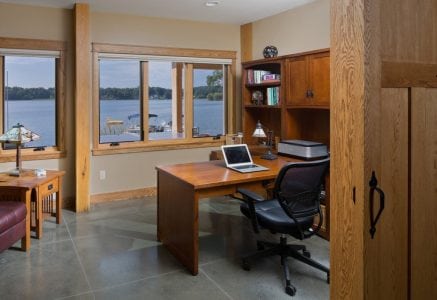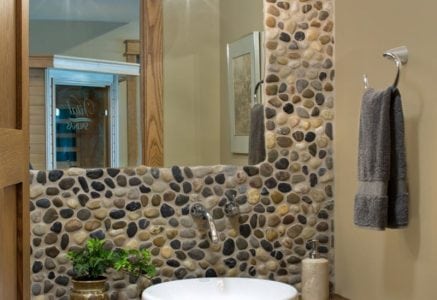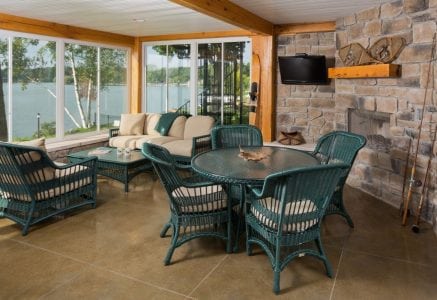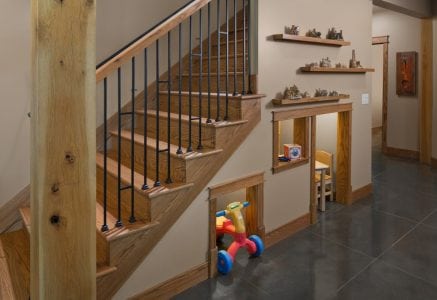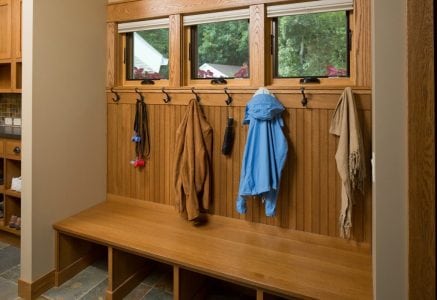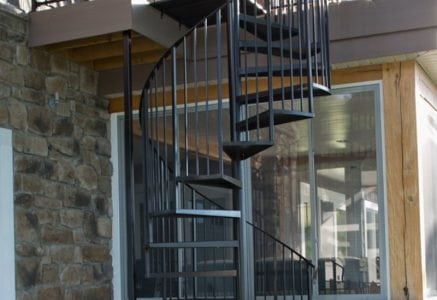
Kalamazoo Residence
Kalamazoo, Michigan Residence
This Kalamazoo home was masterfully designed as the perfect lakeside getaway. The rear elevation takes full advantage of the homeowners’ Sherman Lake vistas. This includes lots of big windows, a second-floor balcony with an outdoor kitchen, and a private balcony off the master suite. These are joined by a guest room patio and sunroom that includes a fireplace and mounted television.
array(4) {
["post_type"]=>
string(7) "gallery"
["posts_per_page"]=>
string(2) "-1"
["meta_query"]=>
array(3) {
["relation"]=>
string(2) "OR"
[0]=>
array(3) {
["key"]=>
string(17) "hide_from_gallery"
["compare"]=>
string(10) "NOT EXISTS"
["value"]=>
int(1)
}
[1]=>
array(3) {
["key"]=>
string(17) "hide_from_gallery"
["compare"]=>
string(2) "!="
["value"]=>
int(1)
}
}
["tax_query"]=>
array(1) {
[0]=>
array(3) {
["taxonomy"]=>
string(20) "residence_categories"
["field"]=>
string(4) "name"
["terms"]=>
string(19) "Kalamazoo Residence"
}
}
}
More About This Home
On the inside, the home’s timber framing takes center stage. The great room ceiling is lined with detailed timbers connected at intriguing angles that not only support the roof but create beautifully rich warmth and artistry.
| Location: | Michigan |
|---|---|
| Awards: | 2017 Excellence in Timber Home Design - NAHB Building Systems Councils |
| Featured in: | Elegant Wood Homes Fall/Winter 2016 |
| Design by: | Riverbend Timber Framing |
| Photos by: | Scott Pease Photography |
| Floor Plan | Custom |
Need More Information?
Whether you’re looking for more information or would simply like to learn more about us and our services, don’t hesitate to contact us. Please follow the link below to access our online form or call us at 888.486.2363 in the US or 888.999.4744 in Canada. We look forward to hearing from you.
Order Riverbend Brochure Contact Us

