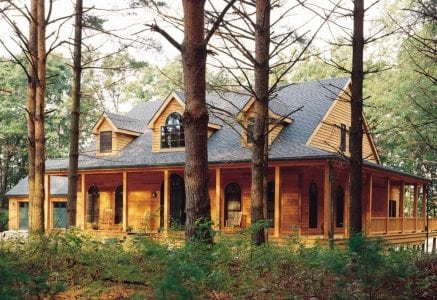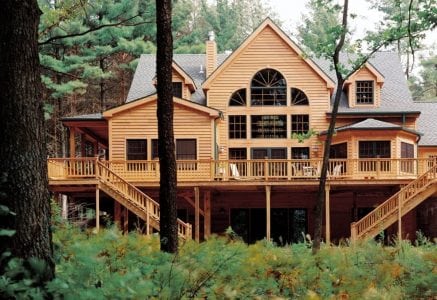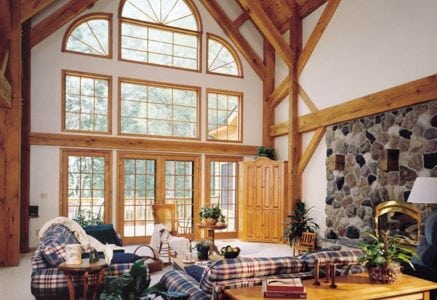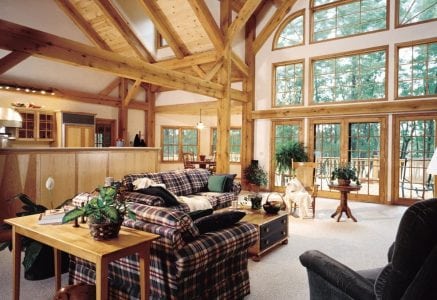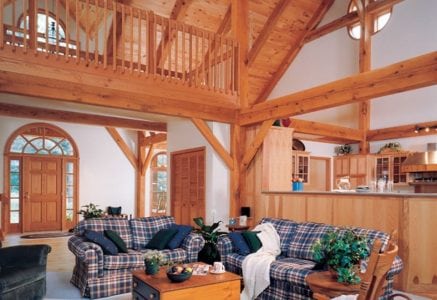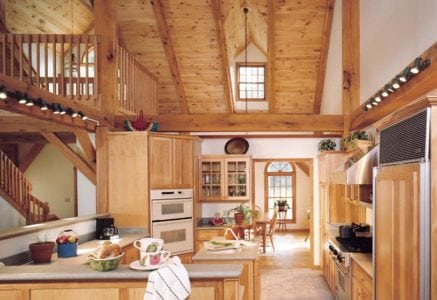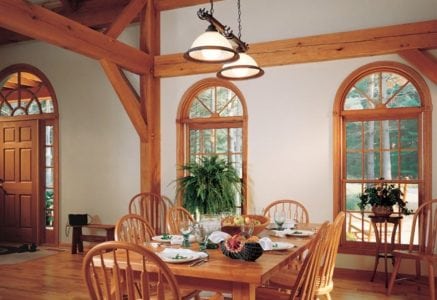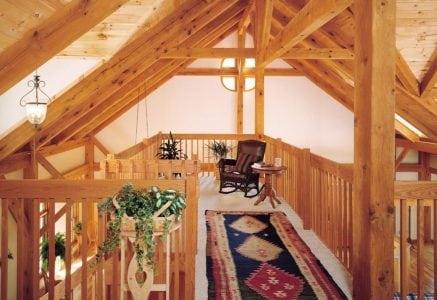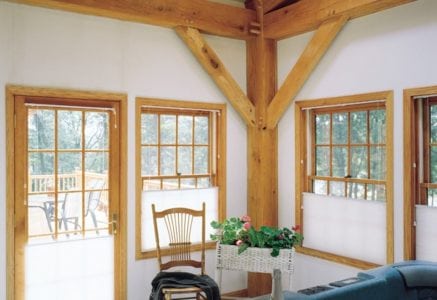
Jonesville Residence
Jonesville, Michigan Residence
A desire to feel at home in the woods drew this family to build their dream home amongst the trees near the St. Joseph River. A wrap-around deck is covered on the entry elevation of the home and continues to the back side of the property where it is elevated. The enclosed spa room extends out onto the deck for year-round enjoyment.
array(4) {
["post_type"]=>
string(7) "gallery"
["posts_per_page"]=>
string(2) "-1"
["meta_query"]=>
array(3) {
["relation"]=>
string(2) "OR"
[0]=>
array(3) {
["key"]=>
string(17) "hide_from_gallery"
["compare"]=>
string(10) "NOT EXISTS"
["value"]=>
int(1)
}
[1]=>
array(3) {
["key"]=>
string(17) "hide_from_gallery"
["compare"]=>
string(2) "!="
["value"]=>
int(1)
}
}
["tax_query"]=>
array(1) {
[0]=>
array(3) {
["taxonomy"]=>
string(20) "residence_categories"
["field"]=>
string(4) "name"
["terms"]=>
string(20) "Jonesville Residence"
}
}
}
More About This Home
The rear elevation also includes an octagonal breakfast nook which was a must-have for the family. Even amongst the dense trees, light flows into the home via the expansive great room windows.
| Location: | Michigan |
|---|---|
| Featured in: | Elegant Wood Homes Fall 2015 |
| Design by: | Riverbend Timber Framing |
| Photos by: | Roger Wade Studio |
| Floor Plan | Custom |
Need More Information?
Whether you’re looking for more information or would simply like to learn more about us and our services, don’t hesitate to contact us. Please follow the link below to access our online form or call us at 888.486.2363 in the US or 888.999.4744 in Canada. We look forward to hearing from you.
Order Riverbend Brochure Contact Us

