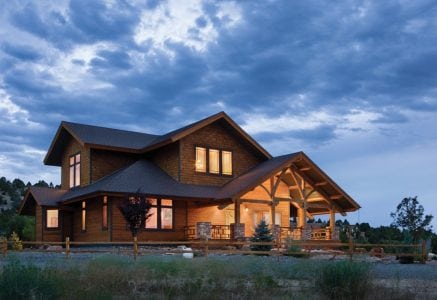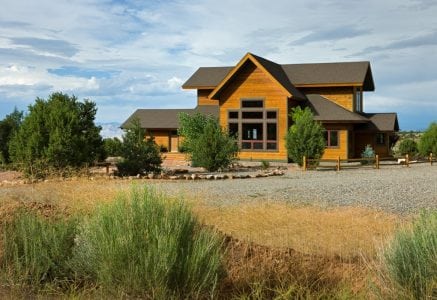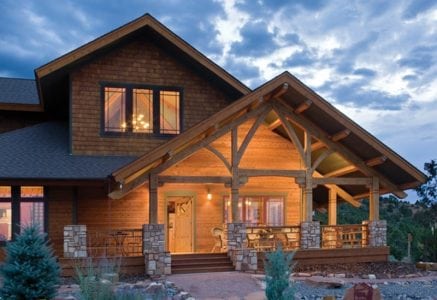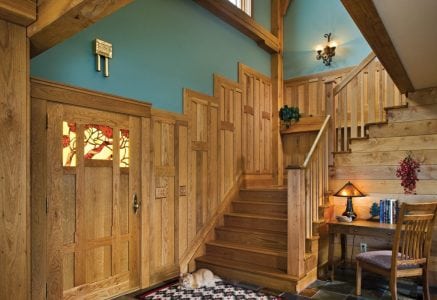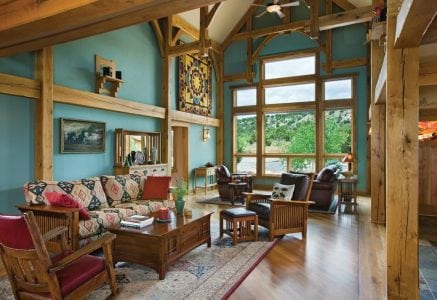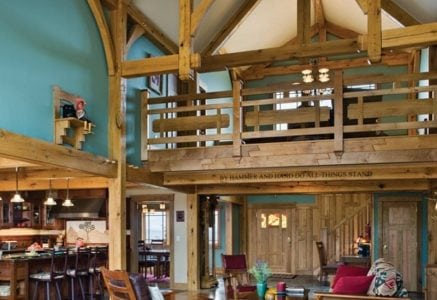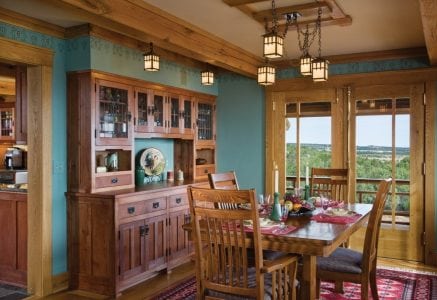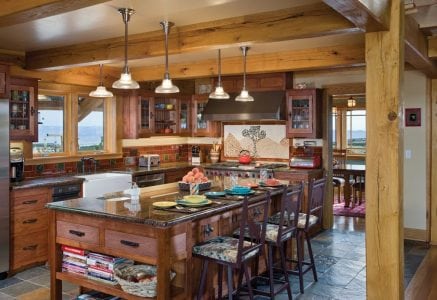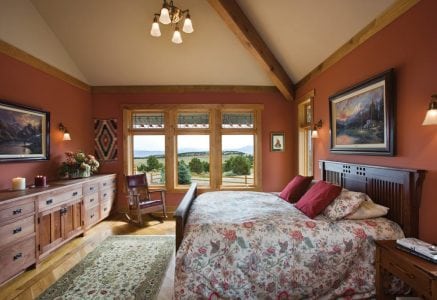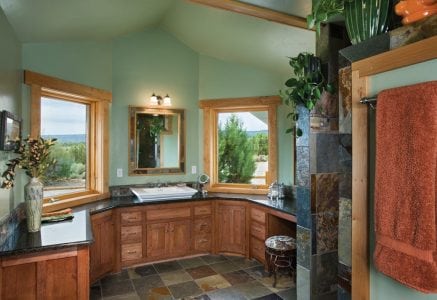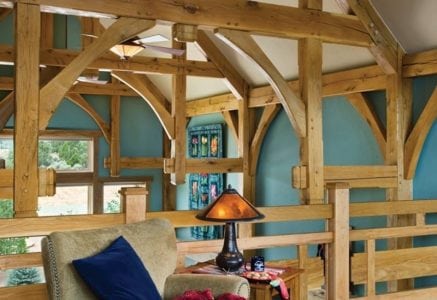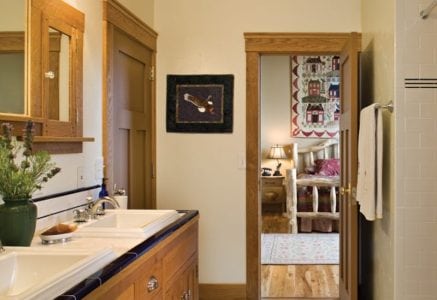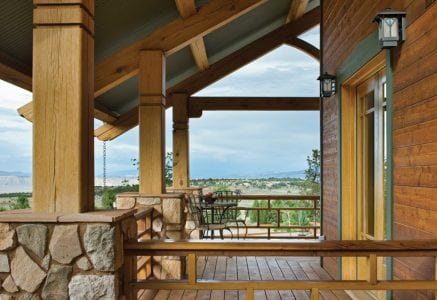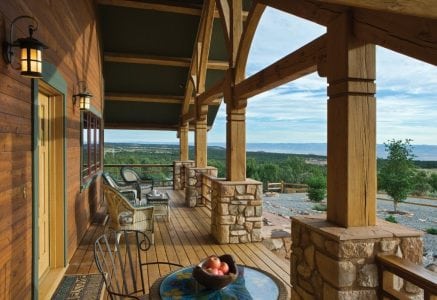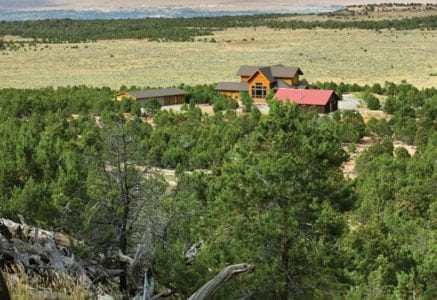
Grand Junction Residence
Grand Junction, Colorado Residence
The architectural style of this timber frame home in Colorado is unmistakably Craftsman. Inspired by the works of Gustav Stickley and the Greene brothers, traditional craftsmanship is showcased throughout the home. A wide eave overhang covers the front porch where a custom timber truss adds architectural interest to the home’s entry. Natural Colorado stone, wood lap and shake siding, and banded windows complete the home’s exterior look of Western elegance.
array(4) {
["post_type"]=>
string(7) "gallery"
["posts_per_page"]=>
string(2) "-1"
["meta_query"]=>
array(3) {
["relation"]=>
string(2) "OR"
[0]=>
array(3) {
["key"]=>
string(17) "hide_from_gallery"
["compare"]=>
string(10) "NOT EXISTS"
["value"]=>
int(1)
}
[1]=>
array(3) {
["key"]=>
string(17) "hide_from_gallery"
["compare"]=>
string(2) "!="
["value"]=>
int(1)
}
}
["tax_query"]=>
array(1) {
[0]=>
array(3) {
["taxonomy"]=>
string(20) "residence_categories"
["field"]=>
string(4) "name"
["terms"]=>
string(24) "Grand Junction Residence"
}
}
}
More About This Home
Inside, the structure resembles the internal framework of a giant cathedral. A large bank of windows, arranged in a geometric pattern, sits opposite the entryway creating a direct line-of-sight through the great room. Three timber bents with custom hammer beam trusses line the great room emphasizing the vaulted ceiling.
| Location: | Colorado |
|---|---|
| Featured in: | Elegant Wood Homes Winter 2014 Timber Home Living Best Home of 2011 |
| Design by: | Rodney Pfotenhauer, AIBD |
| Photos by: | Roger Wade Studio |
Need More Information?
Whether you’re looking for more information or would simply like to learn more about us and our services, don’t hesitate to contact us. Please follow the link below to access our online form or call us at 888.486.2363 in the US or 888.999.4744 in Canada. We look forward to hearing from you.
Order Riverbend Brochure Contact Us

