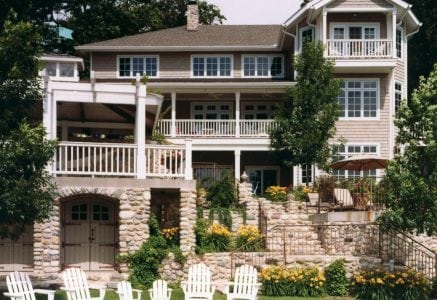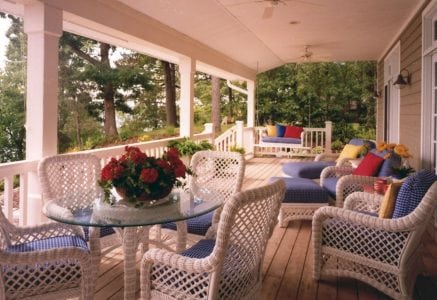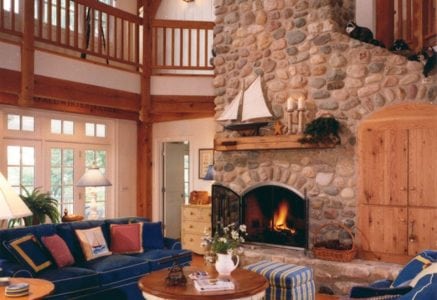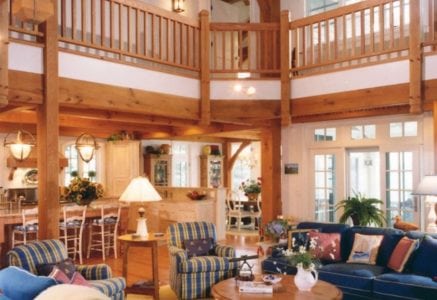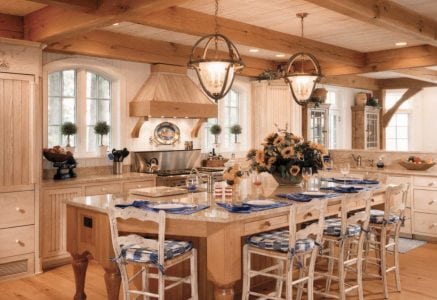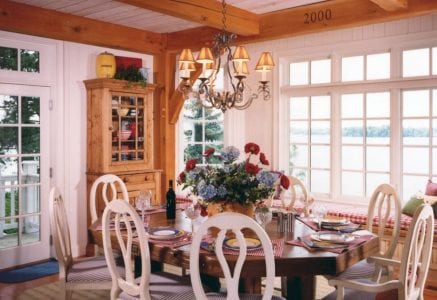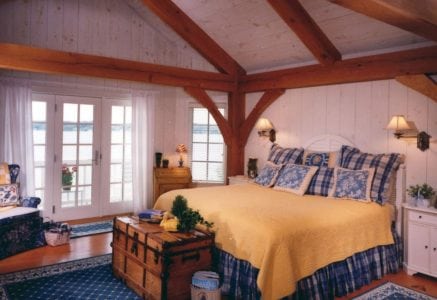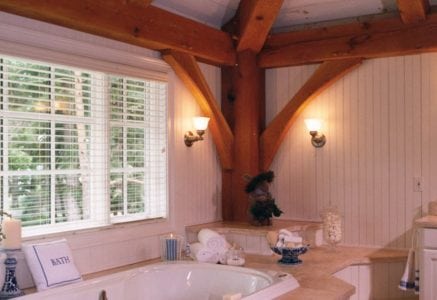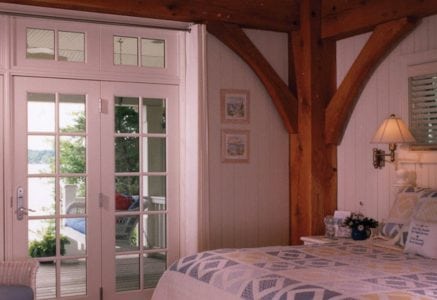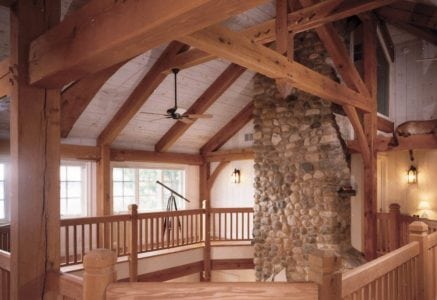
Clear Lake Residence
Clear Lake, Indiana Residence
The three-story layout of this timber frame home offers plenty of balconies, porches, and patios for the owners to soak in the views of beautiful Clear Lake. The design of the home includes a central open area on the main floor, where the great room opens up to the top story. A walkway around the second floor leads to bedrooms, including the master suite with its own private balcony.
array(4) {
["post_type"]=>
string(7) "gallery"
["posts_per_page"]=>
string(2) "-1"
["meta_query"]=>
array(3) {
["relation"]=>
string(2) "OR"
[0]=>
array(3) {
["key"]=>
string(17) "hide_from_gallery"
["compare"]=>
string(10) "NOT EXISTS"
["value"]=>
int(1)
}
[1]=>
array(3) {
["key"]=>
string(17) "hide_from_gallery"
["compare"]=>
string(2) "!="
["value"]=>
int(1)
}
}
["tax_query"]=>
array(1) {
[0]=>
array(3) {
["taxonomy"]=>
string(20) "residence_categories"
["field"]=>
string(4) "name"
["terms"]=>
string(20) "Clear Lake Residence"
}
}
}
More About This Home
Warm timbers frame the interior against a backdrop of white walls and a white wood ceiling. Large posts support the second level so that the main level can remain open through the shared spaces.
| Location: | Indiana |
|---|---|
| Design by: | Riverbend Timber Framing |
| Photos by: | Roger Wade Studio |
| Floor Plan | Custom |
Need More Information?
Whether you’re looking for more information or would simply like to learn more about us and our services, don’t hesitate to contact us. Please follow the link below to access our online form or call us at 888.486.2363 in the US or 888.999.4744 in Canada. We look forward to hearing from you.
Order Riverbend Brochure Contact Us

