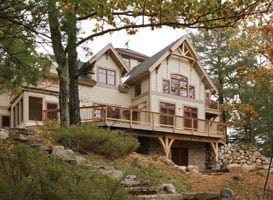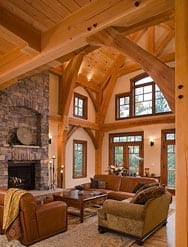
Cozy Quarters
 When Detroit architect Bob Formisano came up with the idea for his family’s second home, he knew just who to turn to. He’d been working with Stewart Elliott, Sales Manager for Riverbend Timber Framing, for two years on his company home-cost.com that develops a software program to help determine the cost of building a custom home. He knew that Stewart, author of The Timber Frame Raising, along with the folks at Riverbend had what it would take to build what he had in mind: a timber frame home with structural insulated panels (SIPs). “I wanted the home to highlight the best of what timber frame can be,” says Bob. He also wanted the house as green and energy efficient as possible.
When Detroit architect Bob Formisano came up with the idea for his family’s second home, he knew just who to turn to. He’d been working with Stewart Elliott, Sales Manager for Riverbend Timber Framing, for two years on his company home-cost.com that develops a software program to help determine the cost of building a custom home. He knew that Stewart, author of The Timber Frame Raising, along with the folks at Riverbend had what it would take to build what he had in mind: a timber frame home with structural insulated panels (SIPs). “I wanted the home to highlight the best of what timber frame can be,” says Bob. He also wanted the house as green and energy efficient as possible.
It was a tall order to be sure, but the two hammered out a design over cups of coffee and bottles of beer. After Bob created the initial design, Stewart came up with a framing plan, using traditional timbers in the main living areas and partial timbers with no posts in the kitchen and library. The breezeway and garage are constructed of SIPS, upping the home’s energy rating.
Positioning the main living areas to face southwest to take advantage of the summer breeze was another opportunity to maximize energy efficiency. To keep things eco-friendly, he cut down as few trees on the 10-acre lot as possible and used forest-salvaged inland fir (FSIF) for the main timbers, along with cherry wood for the braces and pegs, and walnut-stained oak. Other green materials include low-VOC (volatile organic compound) paint, recycled wood-paneling for the library and a cast-stone gas fireplace.

Bob’s careful planning paid off. His 6,200-square-foot, five bedroom, 4 ½-bath home on Pearl Lake, 15 miles west of Traverse City, Michigan, has garnered six awards for its energy-efficiency. Indeed, the house is the largest ever to have won the Michigan state Energy Star award. “It’s 62 percent more efficient then the average home,” Bob says.
More important than the accolades, Bob and his wife, Joni, wanted a warm and inviting retreat for family and friends. The goal was to make it feel “like an old comfortable sweater when you walk in,” says Joni. By all accounts, they’ve succeeded. “There are some very subtle things going on that make the house incredibly cozy,” says Stewart, including warm finishes and paint colors, and window seats. (“To be really comfortable , you need places to go,” Joni says.)
And it’s these subtleties that have created a warmth uncommon in larger homes. “We get the comment a lot that the house is big but it doesn’t feel big,” says Bob. “That’s just what we want to hear.”
View full photo gallery of this home, Pearl Lake, Michigan Residence.
Need More Information?
Whether you’re looking for more information or would simply like to learn more about us and our services, don’t hesitate to contact us. Please follow the link below to access our online form or call us at 888.486.2363 in the US or 888.999.4744 in Canada. We look forward to hearing from you.
Order Riverbend Brochure Contact Us
