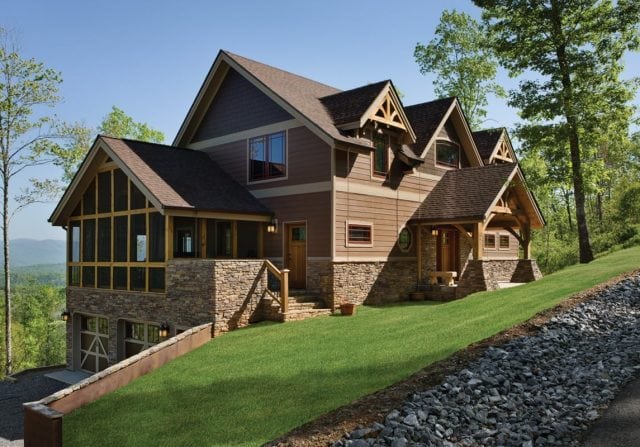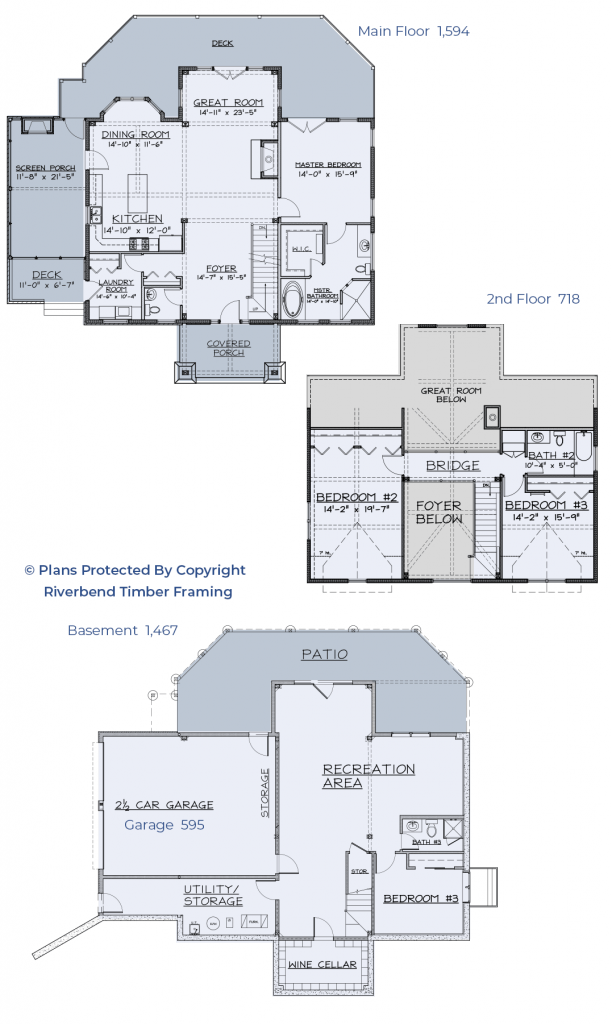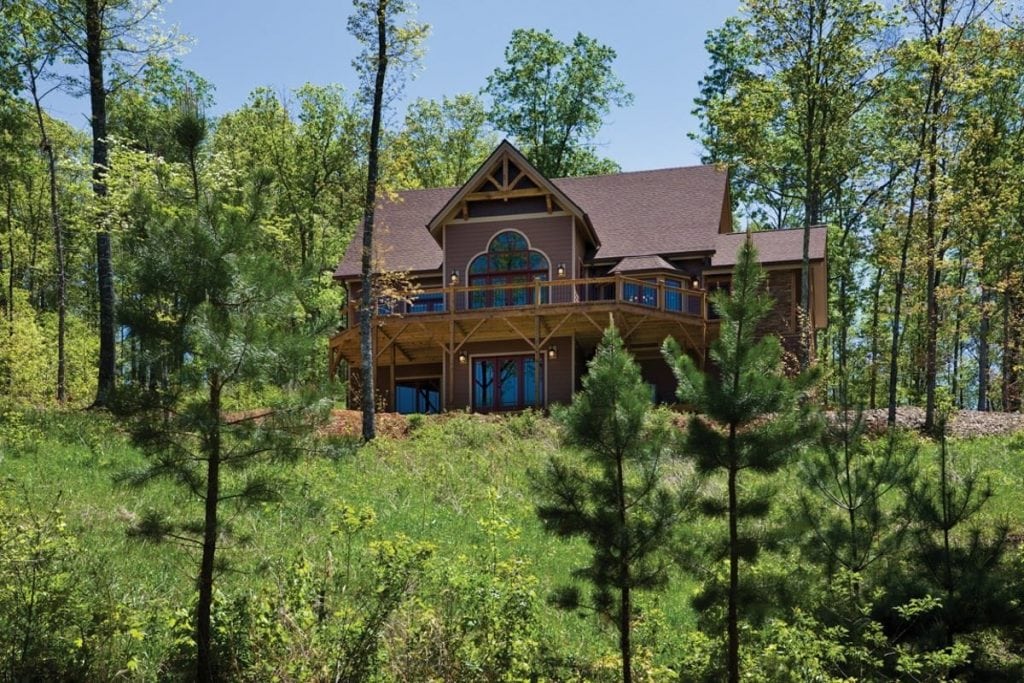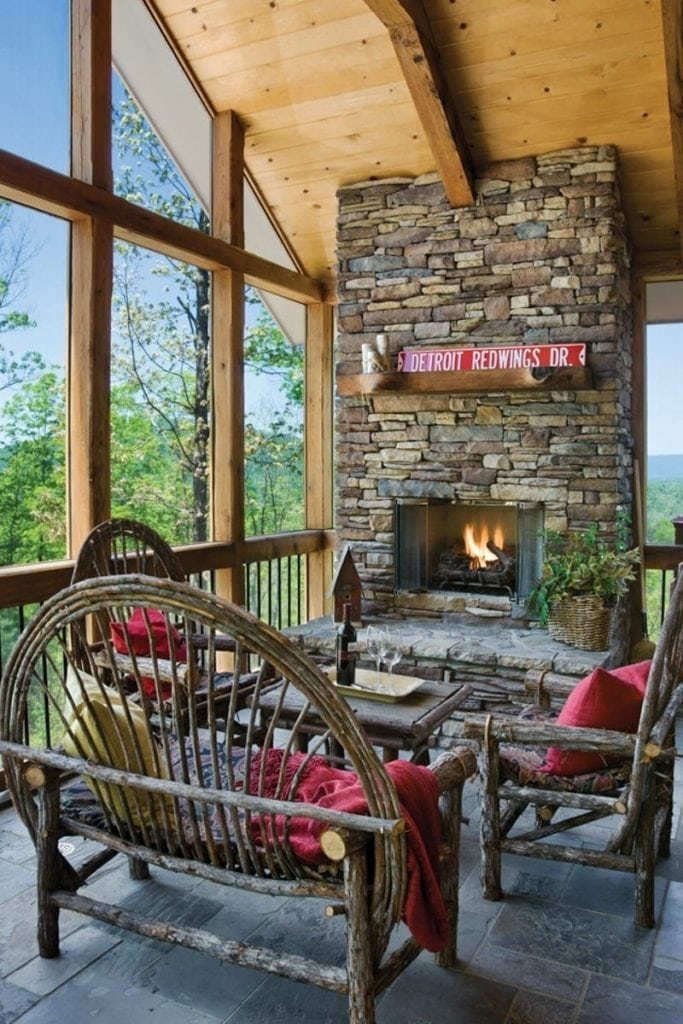
Timber Home View

Dreaming of a home where they could live out their retirement years doing the things they love like golfing and hiking, Michigan natives, Randy and Cathy began their search. Wanting to retreat from the harsh winters and crowded suburbs of their home, the couple traveled south along the eastern coast, looking for a location to fit their desired leisurely lifestyle. The couple’s search came to a halt when they found a site for sale at the heart of the Appalachian Trail in North Carolina. The town, people and view of the Cherokee National Forest were incentive enough to buy the land that day.
“The views were breathtaking; you could see for miles,” Cathy said. “We knew this spot would be the perfect place to retire.”
Knowing that they wanted a home that would reflect the nature around them as well as their passion for outdoor activities, Randy and Cathy settled on building a traditional wood home. Finding a connection with Michigan-based Riverbend Timber Framing, a company with over 30 years of experience crafting traditional timber frame homes, the couple got to work planning their timber dream home.

Finding inspiration in the Cattail Lodge floor plan concept, the couple and Riverbend’s design team came up with a unique home that was tailored to their lifestyle. Cognizant of their needs later in retirement years, the couple and their designer decided to reduce the original home’s square footage to 2,300 square feet and to create a more compact, yet open plan that complied with the Americans with Disabilities Act.
An important factor for Cathy was that the living spaces flowed together. She wanted the ability to interact with family and friends whether she was cooking in the kitchen or setting the dining room table.
“This open layout is a great way for the cook to stay connected to guests.” Cathy states.

Randy’s request for his retirement retreat was that their home have plenty of outdoor space as well as windows in every room to keep the home connected to the land they had instantly fallen in love with. By adjusting the home’s layout to accommodate the lot’s slope as well as its view, the designer was able to grant Randy’s request with a closed-in porch resting atop the basement area.
Randy and Cathy’s dream of building a retirement home that reflected their active ties to nature as well as provided them with the amenities they would need in the future, was brought to life with the help of Riverbend’s talented team. The natural blend of the outdoors and indoor living spaces gave the couple the inspiration to name their home “Hawk’s Tail.”
“We practically live out on the porch 11 months out of the year,” Randy boasts. “The porch has a built-in grill and a dry-stacked fireplace for cold nights.”

Architectural Highlight: Outdoor Living
A common trend in new home design is to incorporate more outdoor living space into your plan. Outdoor space is a great way to expand your living area, at less cost per square foot. It is also the perfect way to take advantage of fantastic views, such as this couple’s green North Carolina landscape. Deck space, screened-in porches and outdoor shelters are just a few of the ways to bring the outdoors in.
View more photos in the gallery: Murphy North Carolina Residence
Need More Information?
Whether you’re looking for more information or would simply like to learn more about us and our services, don’t hesitate to contact us. Please follow the link below to access our online form or call us at 888.486.2363 in the US or 888.999.4744 in Canada. We look forward to hearing from you.
Order Riverbend Brochure Contact Us
